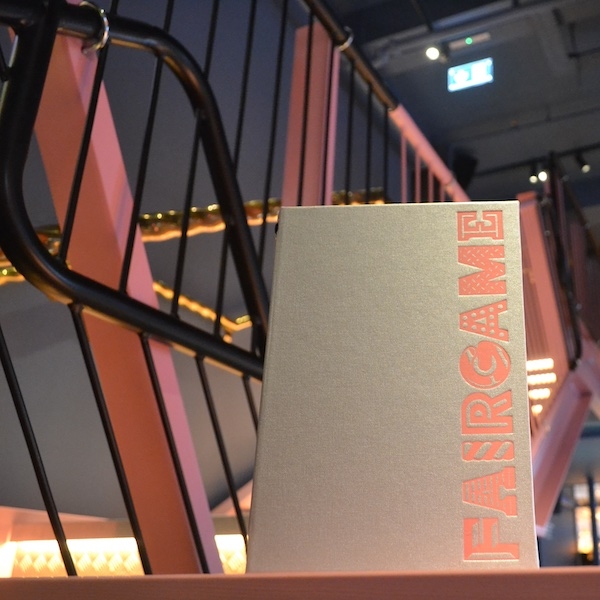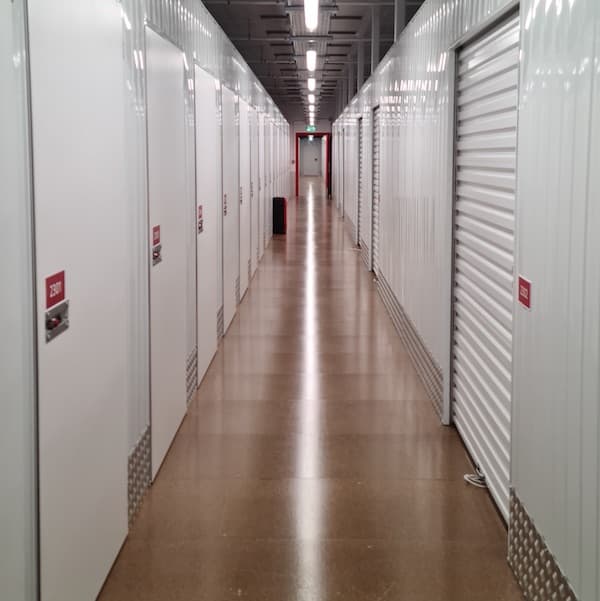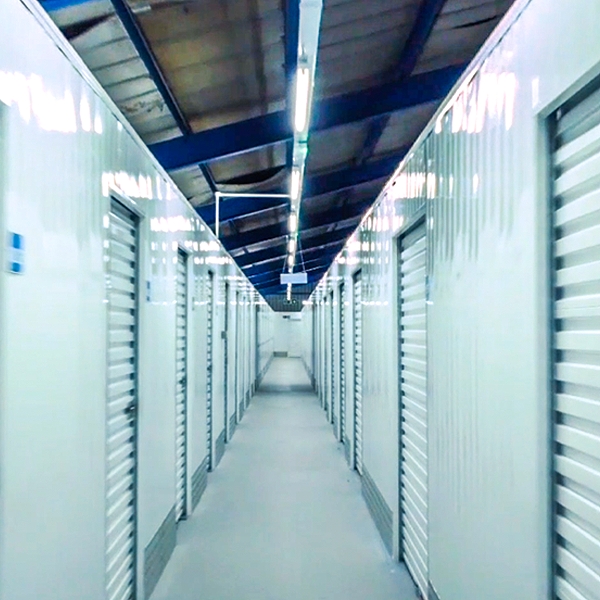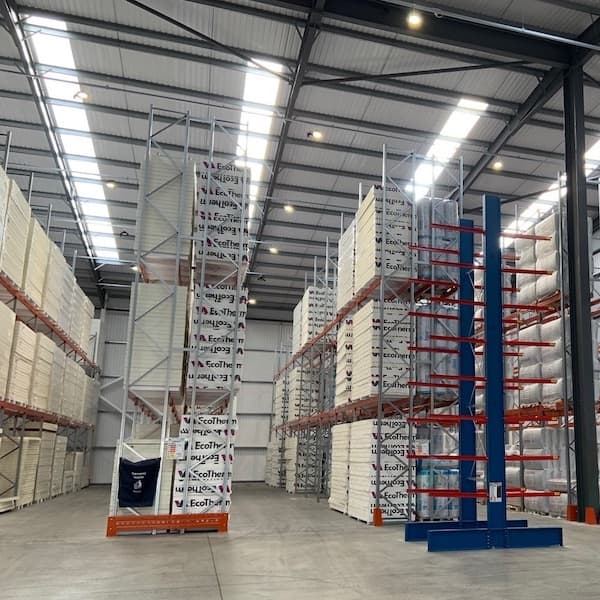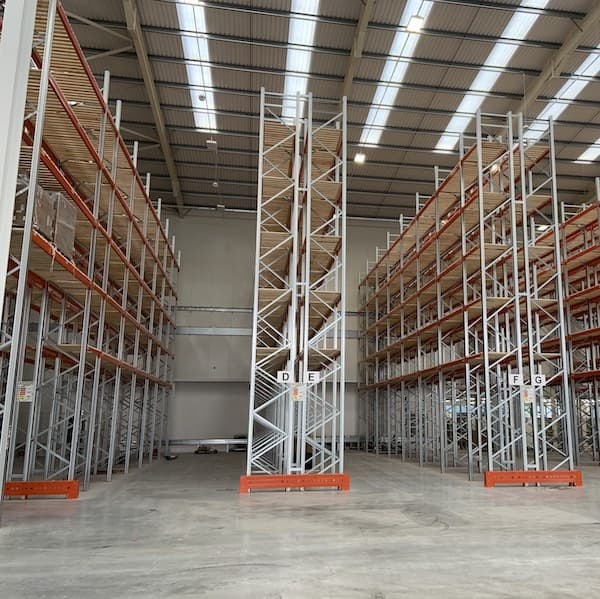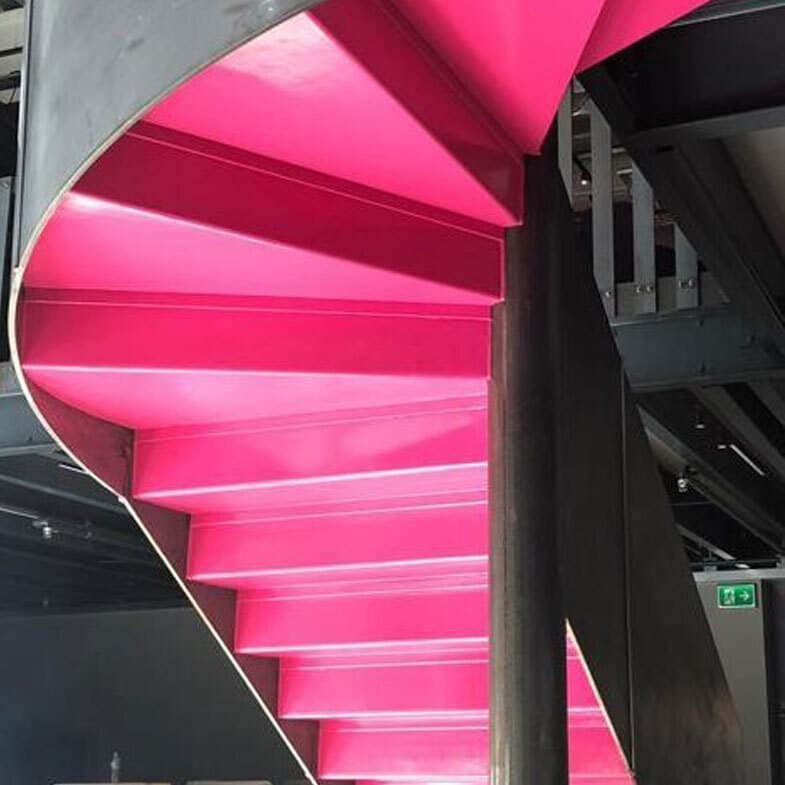- Mezzanine Floors
- Solutions
- Multi-Tier Mezzanines
- Mezzanine Pallet Safety Gates
- Mezzanine Staircases
- Mezzanine Handrails and Balustrades
- Mezzanine Decking
- Fire Protection for Mezzanine Floors
- Mezzanine Lift Shaft Design and Installation
- Resources
- Mezzanine Floor Calculator
- Mezzanine Floor Regulations and Building Control
- Self-Storage Mezzanine Floors
- Self-Storage Units
- Resources
- Self-Storage Site Selection Information
- Calculating The ROI of Self-Storage Conversions
- Planning for Automation in Self Storage
- Racking & Shelving
- Services
- Racking Design
- Racking Manufacture
- Racking Installation
- Racking Inspections
- Retail Racking And Shelving Systems
- Solutions
- Cantilever Racking
- Pallet Racking
- Coil Racking
- Longspan Shelving
- Tyre Racking
- Kimer Racking
- Live Storage Racking
- Drive In & Drive Through Racking
- Clip Shelving
- Mobile Shelving
- Custom Fabrications
- About Us
- USS Case Studies
- Self-Storage Fit-out For Raked Ceiling Building
- Mezzanine And Staircases For Entertainment Venue
- New Mezzanine And Staircases For Major Retailer
- Mezzanine Pallet Safety Gate
- Self-Storage Fit-Out Project For Brand New Facility
- Warehouse Racking, Wire Mesh & Shelving for New Warehouse
- Self-Storage Partition System & Components Installation
- Self-Storage Store Mezzanine And Staircases
- Multi-Tier Mezzanine For Logistics & Distribution Facility
- Warehouse Plant Platform
- Self-Storage Facility Space Expansion
- Mezzanine Floor For Distribution Warehouse
- Bespoke Feature Staircase & Mezzanine
- Single Level, Multi-Use Mezzanine
- Mezzanine For A New Building
- Mezzanine Floor For Plumbing Supplies Warehouse
- New Racking System and Mezzanine Floor
- Car Park Conversion To Self Storage Facility
- Pallet Racking and Cantilever Racking For Warehouse
- Two Mezzanine Floors For Self-Storage Facility In Birmingham
- Our Accreditations
- Contact Us
- USS Case Studies
- USS Case Studies
- Self-Storage Fit-out For Raked Ceiling Building
- Mezzanine And Staircases For Entertainment Venue
- New Mezzanine And Staircases For Major Retailer
- Mezzanine Pallet Safety Gate
- Self-Storage Fit-Out Project For Brand New Facility
- Warehouse Racking, Wire Mesh & Shelving for New Warehouse
- Self-Storage Partition System & Components Installation
- Self-Storage Store Mezzanine And Staircases
- Multi-Tier Mezzanine For Logistics & Distribution Facility
- Warehouse Plant Platform
- Self-Storage Facility Space Expansion
- Mezzanine Floor For Distribution Warehouse
- Bespoke Feature Staircase & Mezzanine
- Single Level, Multi-Use Mezzanine
- Mezzanine For A New Building
- Mezzanine Floor For Plumbing Supplies Warehouse
- New Racking System and Mezzanine Floor
- Car Park Conversion To Self Storage Facility
- Pallet Racking and Cantilever Racking For Warehouse
- Two Mezzanine Floors For Self-Storage Facility In Birmingham
- Our Accreditations
Making Every Space Count for Businesses All Over the UK
New Mezzanine Floor And Staircases For Retail Shop
read
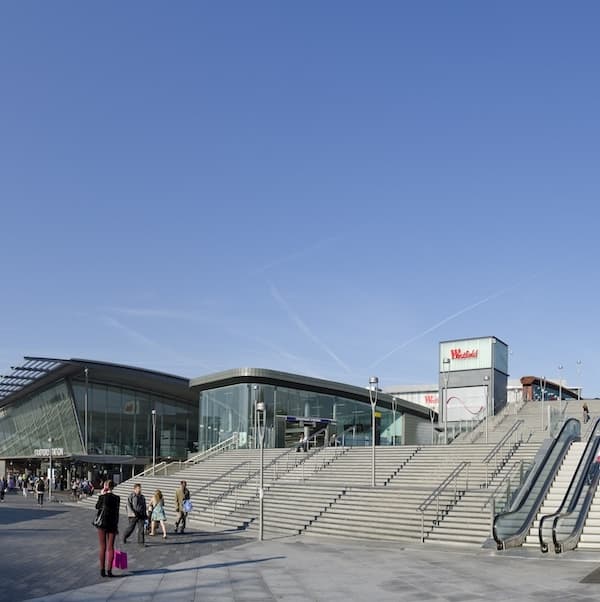
This project for a major retailer entailed the installation of a new mezzanine floor and three staircases with mid-landings.
The Project
The installation of a new mezzanine floor was to provide much-needed additional storage and three new staircases with mid-landings in our client's store at a very busy shopping centre in Stratford.
Our Client
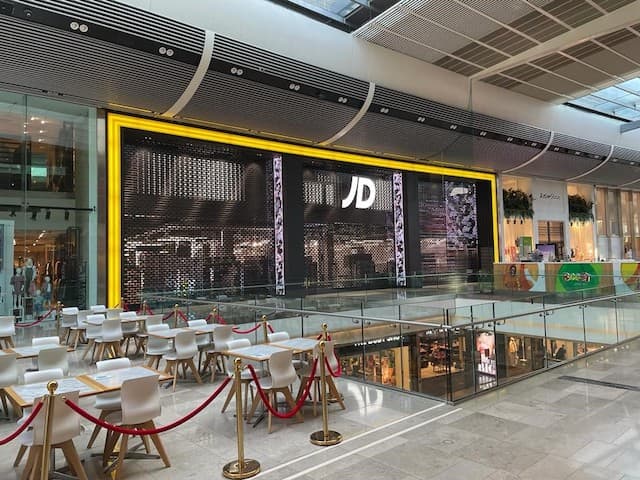
Our client for this project was JD Sports Fashion PLC for their retail store at Westfield Shopping Centre, Stratford.
The Challenge
JD Sports wanted extra space to store stock in the shop but knew there was an obvious problem around access. The Westfield Shopping Centre in Stratford is a bustling location, and the JD Sports shop is located on the second floor. Our design and installation planning would have to take this into account.
What We Did
We had previously installed a staircase for JD Sports and subsequently received an enquiry about a mezzanine floor where they could store stock.
JD Sports' structural engineer supplied USS with a drawing from which we were able to propose a suggested budget for the project. This was followed up with a meeting with their structural designer. The discussion focused on the fact that the recommended beam weight on the supplied drawings would have had to be transported at night - both time-consuming and costly. We came up with an alternative design that allowed us to get all the steelwork into the shopping centre through the lifts and back of house.
Following our meeting, we prepared revised drawings and supplied quotations for two options. Once the customer received Landlord approval for the work, they gave us the order to proceed. Following this, we carried out one final complete site survey. We produced fabrication drawings. Once approved by JD Sports, we then moved to the manufacturing stage.
As we were already aware, installation presented a problem as access to the store was limited - this meant it was impossible to use a forklift truck. Our installation plan called for the use of electric lift stackers, and we used them with great success.
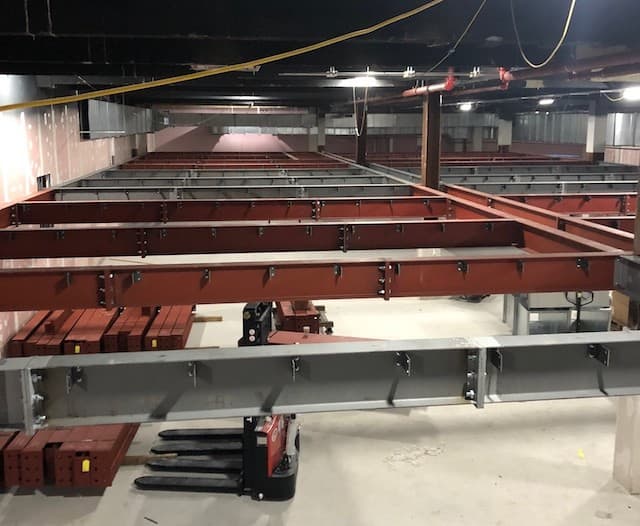
The final floor and staircases we installed at the shop consist of a 670m2 mezzanine floor with a finished floor level of 2515mm and a natural 22mm deck finish. We also installed three back of house staircases with rectangular hollow section top stringers, top rail and knee rail. The staircases included mid-landing and enclosed chequer plate treads in a powder-coated finish with contrasting nosings.
And Finally
They said it couldn’t be done but we did it! If you have a similar project or need help with a warehouse fit-out, you can contact a member of the USS team here.
We Are Happy to Say
We really needed the extra space a new mezzanine would offer but were well aware of the challenges that access would present. Having worked with USS before however, we knew they'd come up with a viable solution. We were right!
Project Manager, UK and IrelandJD Group
About Us
Find Us
S & L United Storage Systems Ltd
United House, The Street
Takeley, Bishop's Stortford
Hertfordshire, CM22 6QR
Company No. 1313816
VAT No. 291616253Say Hello
01279 871 787Copyright © 2025 S & L United Storage Systems Ltd. All rights reserved.
- About Us
