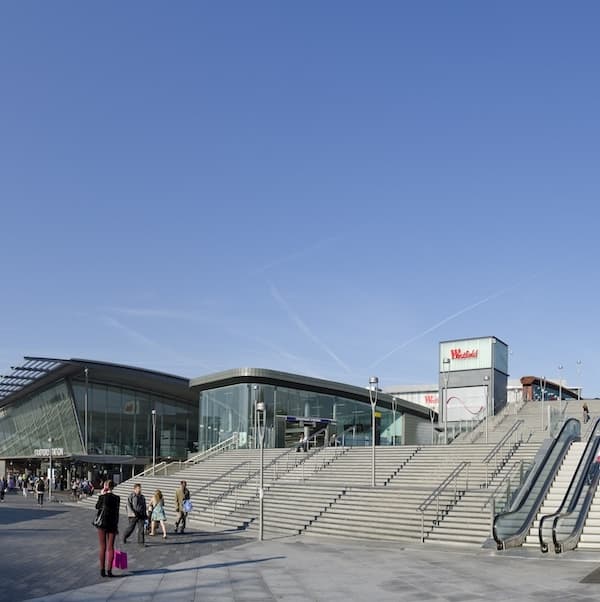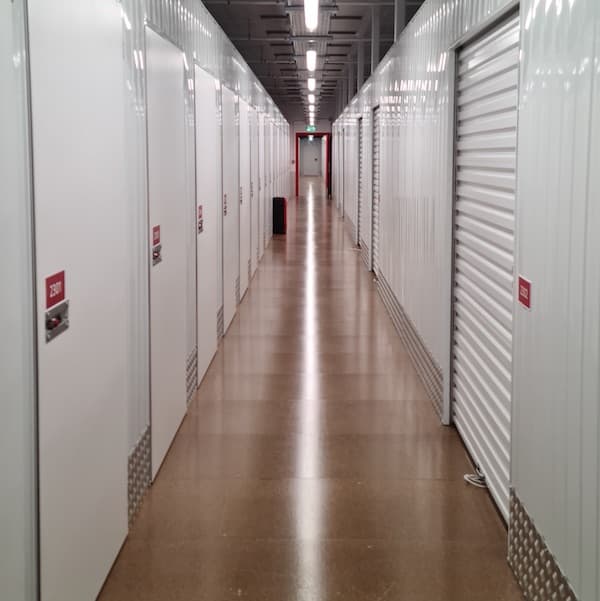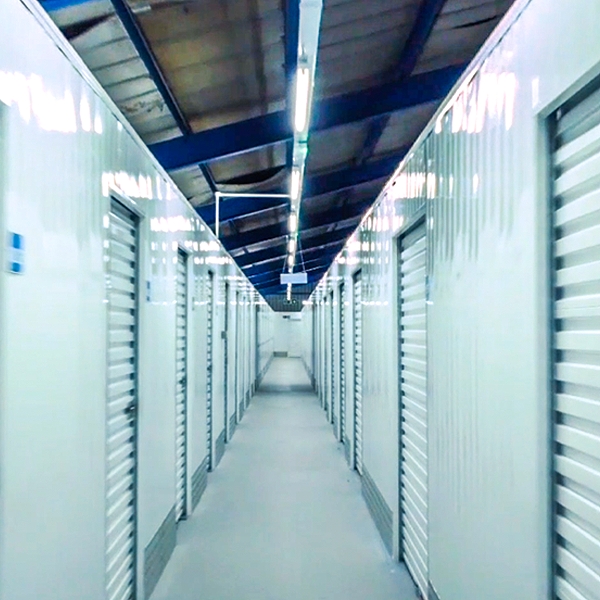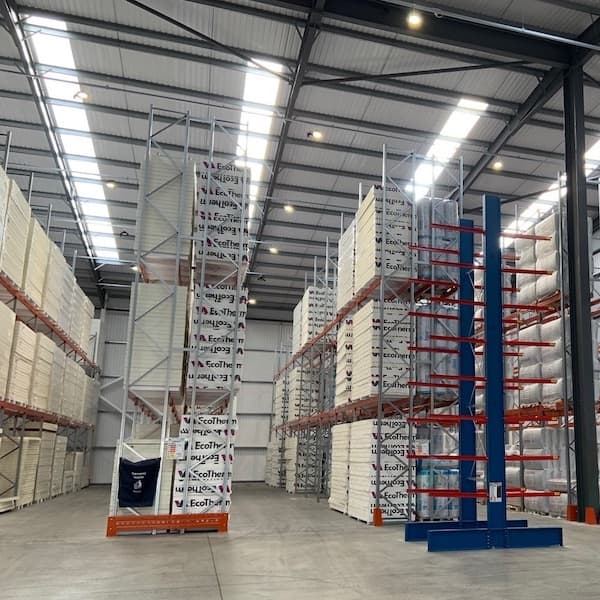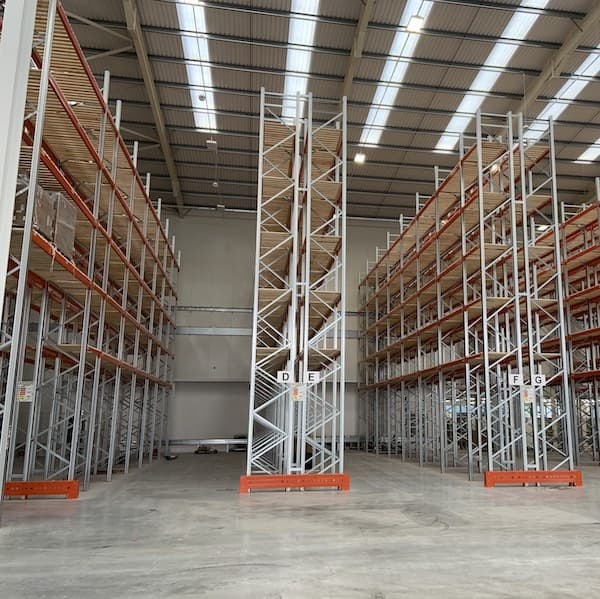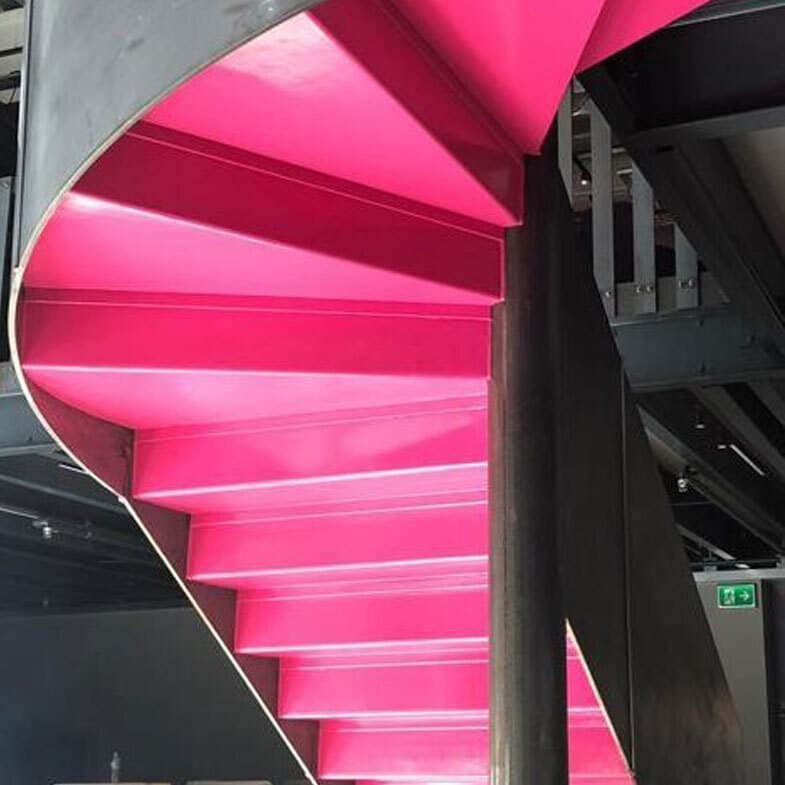- Mezzanine Floors
- Solutions
- Multi-Tier Mezzanines
- Mezzanine Pallet Safety Gates
- Mezzanine Staircases
- Mezzanine Handrails and Balustrades
- Mezzanine Decking
- Fire Protection for Mezzanine Floors
- Mezzanine Lift Shaft Design and Installation
- Resources
- Mezzanine Floor Calculator
- Mezzanine Floor Regulations and Building Control
- Self-Storage Mezzanine Floors
- Self-Storage Units
- Resources
- Self-Storage Site Selection Information
- Calculating The ROI of Self-Storage Conversions
- Planning for Automation in Self Storage
- Racking & Shelving
- Services
- Racking Design
- Racking Manufacture
- Racking Installation
- Racking Inspections
- Retail Racking And Shelving Systems
- Solutions
- Cantilever Racking
- Pallet Racking
- Coil Racking
- Longspan Shelving
- Tyre Racking
- Kimer Racking
- Live Storage Racking
- Drive In & Drive Through Racking
- Clip Shelving
- Mobile Shelving
- Custom Fabrications
- About Us
- USS Case Studies
- Self-Storage Fit-out For Raked Ceiling Building
- Mezzanine And Staircases For Entertainment Venue
- New Mezzanine And Staircases For Major Retailer
- Mezzanine Pallet Safety Gate
- Self-Storage Fit-Out Project For Brand New Facility
- Warehouse Racking, Wire Mesh & Shelving for New Warehouse
- Self-Storage Partition System & Components Installation
- Self-Storage Store Mezzanine And Staircases
- Multi-Tier Mezzanine For Logistics & Distribution Facility
- Warehouse Plant Platform
- Self-Storage Facility Space Expansion
- Mezzanine Floor For Distribution Warehouse
- Bespoke Feature Staircase & Mezzanine
- Single Level, Multi-Use Mezzanine
- Mezzanine For A New Building
- Mezzanine Floor For Plumbing Supplies Warehouse
- New Racking System and Mezzanine Floor
- Car Park Conversion To Self Storage Facility
- Pallet Racking and Cantilever Racking For Warehouse
- Two Mezzanine Floors For Self-Storage Facility In Birmingham
- Our Accreditations
- Contact Us
- USS Case Studies
- Office use - 3.5kN/m2
- Light storage –4.8kN/m2
- Medium storage - 7.2kN/m2
- Heavy storage - 9.6kN/m2
- The mezzanine floor itself measures less than 10 metres long and 10 metres wide
- The mezzanine covers a total of less than 50% of the floor space in the area in which it is located
- The mezzanine floor is only one tier high and, rather than being for office or public use, is only used for storage.
- The number of people visiting the mezzanine floor – such as to access stored items – will be low and will not include members of the public.
The Latest Blogs From USS
Designing Future-Proof Mezzanine Floors: A Guide
read
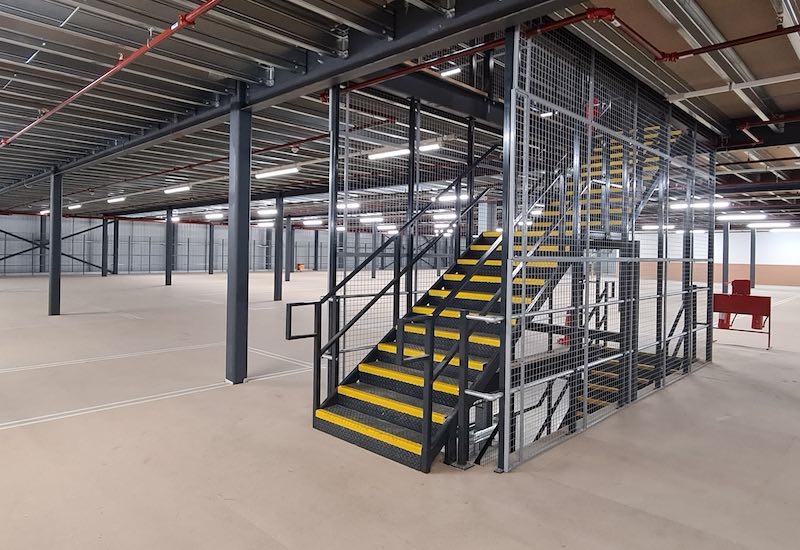
Putting a mezzanine floor into a building has always been a great way to increase the available space without adding to the footprint of the building itself. It's an investment that's likely to pay for itself many times over, helping businesses grow without having to shift to larger premises or alter the structure of the building in a manner which would require planning permission.
Whether you want to create extra storage space or expand the workspace - for either people or operations- mezzanines offer tangible benefits that can impact a business positively. It's possible to go it alone - but getting help and working closely with mezzanine design and installation experts will get you to a finished result tailored to your precise requirements.
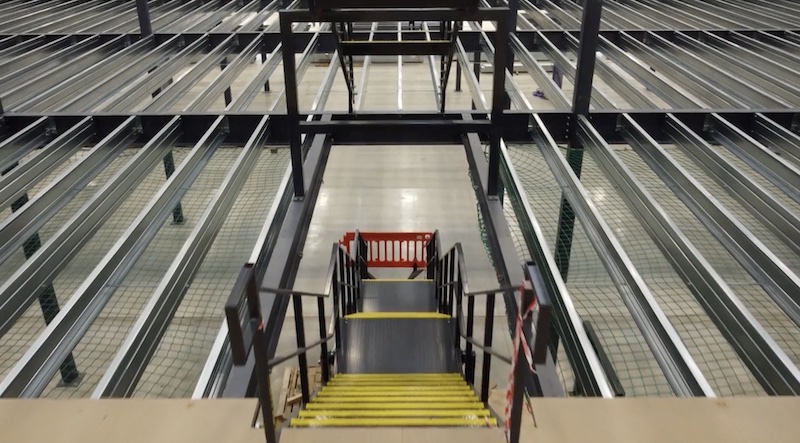
E-commerce Has Driven Demand for the Mezzanine Option
In recent years much of the demand for mezzanine flooring has been driven by the hugely accelerated growth of e-commerce. Figures published by Statista show that the global e-commerce market was growing steadily year by year in the period leading up to 2022, growing from $1.3 trillion in 2014 to 4.9 trillion in 2021. The acceleration in growth over the last two years was turbo-charged by the COVID-19 pandemic, of course, and in particular, the imposition of lockdowns which made everyday retail practices impossible. Much of this shift is now hard-wired into the retail landscape, to the degree that these figures predict that by 2025 the global e-commerce marketplace will have grown to be worth almost $7.4 trillion.
In the UK, this rise in e-commerce, combined with the impact of Brexit, helped drive a massive surge in demand for warehouse space. According to figures published by the Office for National Statistics (ONS), the number of UK business premises classified as storage and transport (i.e. warehouses) was 21% higher in 2021 than in 2019 and 88% higher than in 2011 - almost double! Meeting the growing demand for facilities such as e-commerce fulfilment centres has placed tremendous pressure on the sector. The easiest way to address this increased demand has been to install a mezzanine floor.

Of course, warehouse sector growth is only one area in which mezzanine floors are playing a significant part. Still, the recent growth in demand and changes in the economy both help to illustrate how the role of the mezzanine can alter after installation. Whilst installing, the requirements of the floor can change as the business expands or moves in another direction, and retro-fitting the floor to cope with these new demands is a costly and time-consuming process. A sensible approach is to have a good handle on the future needs of your business so you can ensure your design and installation team take these factors into account. In our experience, the more work carried out on this aspect of the design, the better placed our clients are to get a mezzanine installation that can adapt to suit the changing needs of their business.
Futureproofing is About Your Business - Not the Engineering!
The best advice is to consider this a question of business development rather than engineering. When working with designers and installers, think carefully about how you plan for - or even anticipate – your business to develop in the future; have those developments factored into the floor's designed weight.
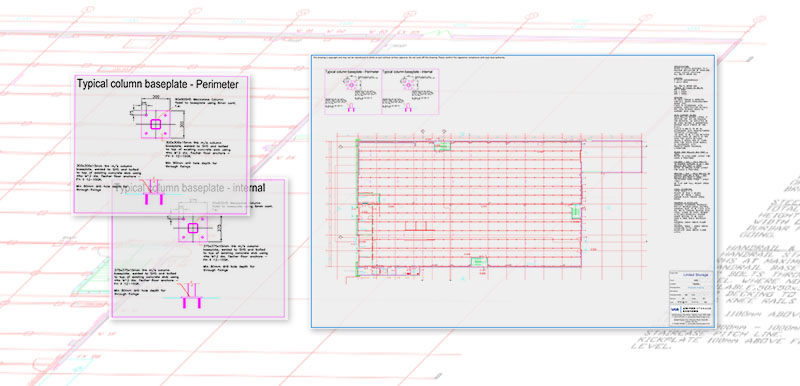
Weight Load - Go Above and Beyond
The simplest means of future-proofing a mezzanine floor is to have it installed with a weight loading capacity above and beyond what it initially needs. The weight a mezzanine floor will have to carry is calculated in kilonewtons per square metre (kN/m2). Each floor is unique, of course, and we work with every client to calculate the optimum load-bearing capacity of their floor, depending on factors such as the concrete slab's condition and the wider building's underlying floor and, of course, the expected floor's use. There are general parameters in place, however, which provide recommended weight-bearing capacities for floors designed dependent on the floor's use. The recommended weight loadings are as follows:
The recommended loading for office use is intended to allow for office space and personnel. It would be the automatic first choice for someone wishing to expand the storage or manufacturing space available on the ground floor of a building by shifting the administrative department onto a mezzanine floor. In the future, however, the same business may find that they need to expand their facility's manufacturing or storage capacity further, taking up some of the space being used for administrative purposes. In the example given, the mezzanine floor with a weight-bearing capacity of 3.5kN/m2 wouldn't be up to the task of supporting the extra weight of stored goods or heavy machinery. So retroactive action would be needed to strengthen the floor, which would be an expensive and disruptive process. The alternative would be to future-proof the mezzanine floor at installation by opting for a weight capacity above that recommended for its initial use. Of course, this option will be more expensive at installation time, but probably not as expensive as you think, and the expense represents an investment that will pay for itself many times over if the demand placed on the floor increases.
Fire Safety
The same principle applies to having power, lighting and fire safety systems included in the mezzanine floor on installation. In certain circumstances, fire protection for a mezzanine floor is not a legal requirement. You should always check your specific requirements with Building Control but can include the following:
These features of the mezzanine floor are going to remain in place no matter how a business develops, of course, but there are others which might alter:
Therefore, if a mezzanine floor installed initially to store items is then re-purposed as office space as a business develops, then the number of people visiting the floor will rise significantly. At this point, it will become a legal requirement for fire protection to be in place. Fire protection of this kind incorporates materials that will help to slow the spread of fire and smoke. Measures will include suspended ceiling panels on the underside of the floor, an edge fascia on the exposed edges, and casings around any columns needed to support the floor.
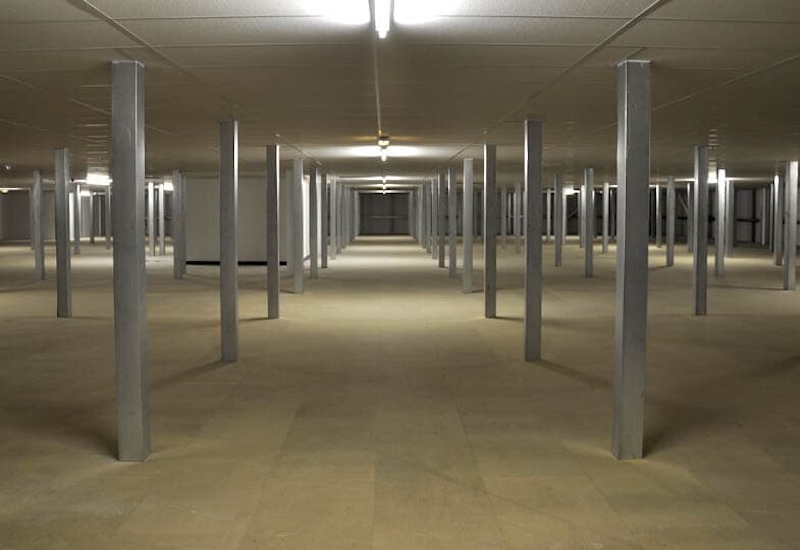
Given the speed with which the business landscape can change, future-proofing the floor against the potential for a change of use represents a far wiser use of money than having to adapt in the future.
Some Forward Thinking Can Take You a Long Way
Long-term thinking and strategic planning are key for all aspects of a mezzanine floor project from the earliest stages of the process, including access to the floor for both people and goods. Clients who work with us and have a clear idea of how they want their business to develop in the future want to ensure that a mezzanine floor fitted today is still fit for purpose in five or ten years - and we can make that happen. And for those who don't, we help them figure it out!
This blog is for information purposes only and should not be construed as legal or financial advice and not intended to be substituted as legal or financial advice.
Find Us
S & L United Storage Systems Ltd
United House, The Street
Takeley, Bishop's Stortford
Hertfordshire, CM22 6QR
Company No. 1313816
VAT No. 291616253Say Hello
01279 871 787Copyright © 2025 S & L United Storage Systems Ltd. All rights reserved.
- About Us

