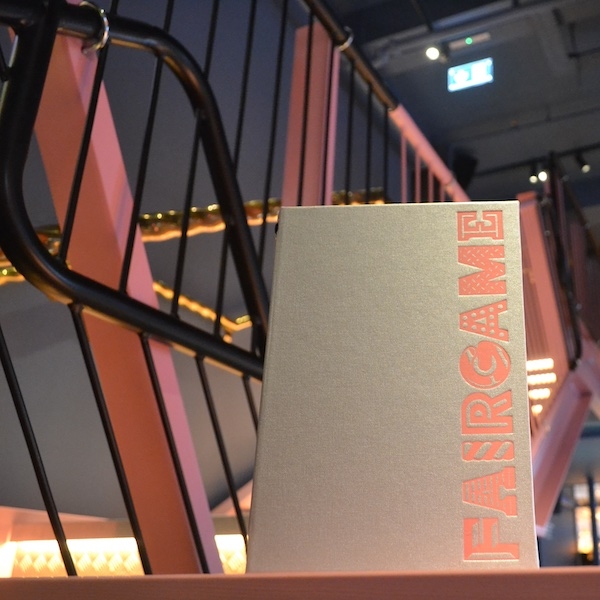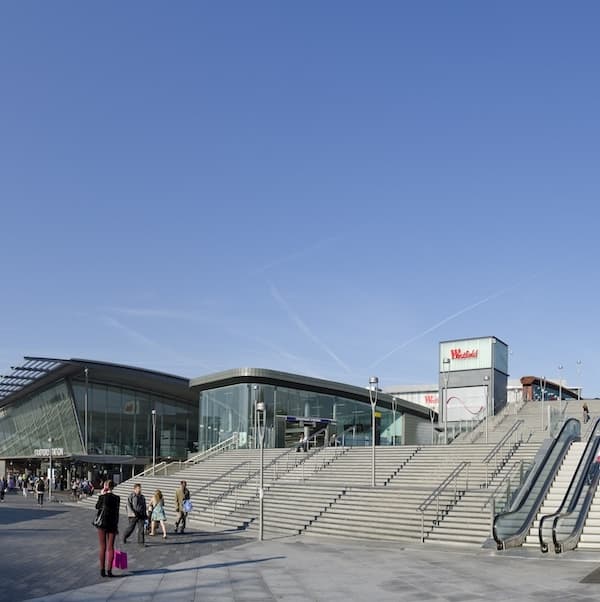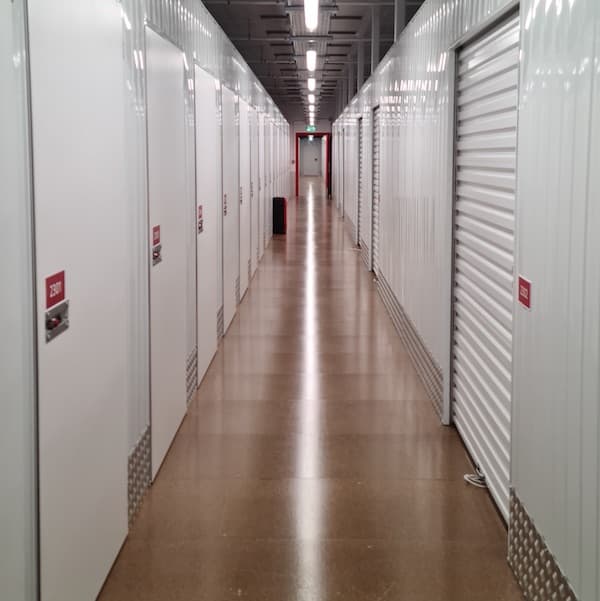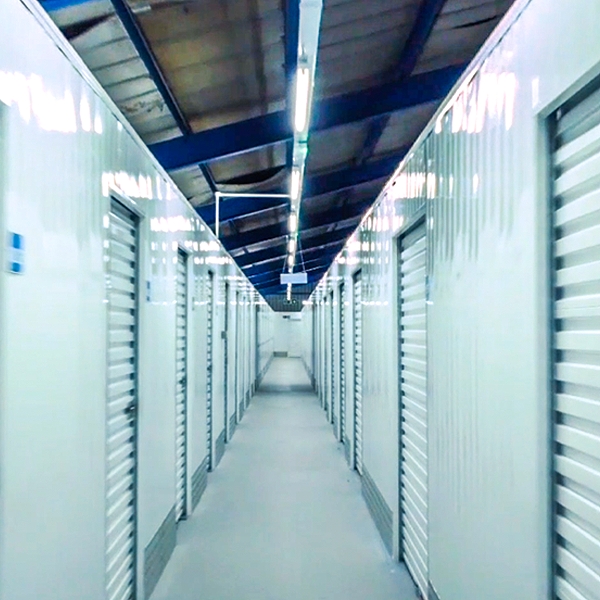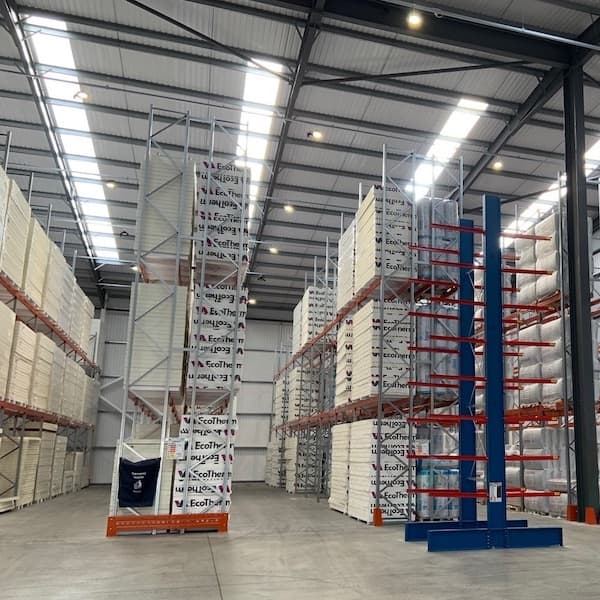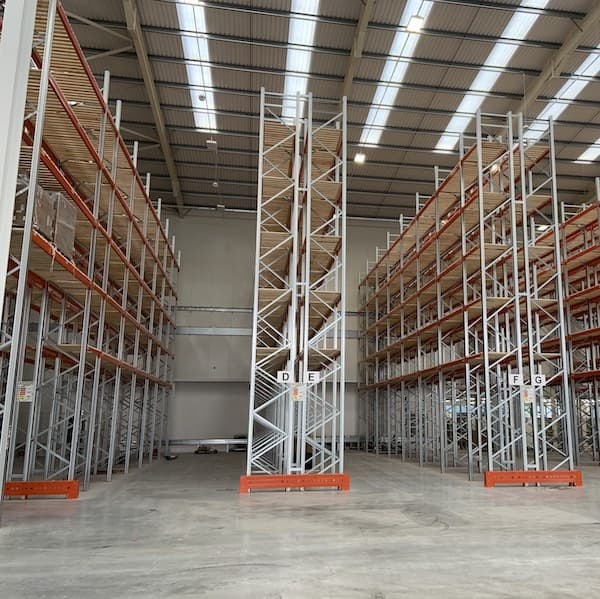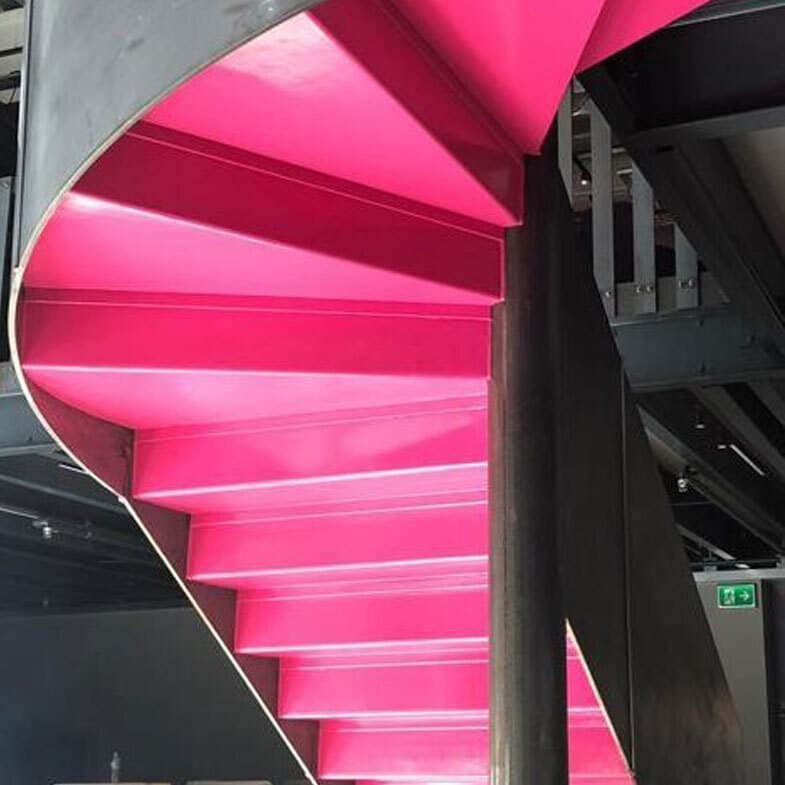- Mezzanine Floors
- Solutions
- Multi-Tier Mezzanines
- Mezzanine Pallet Safety Gates
- Mezzanine Staircases
- Mezzanine Handrails and Balustrades
- Mezzanine Decking
- Fire Protection for Mezzanine Floors
- Mezzanine Lift Shaft Design and Installation
- Resources
- Mezzanine Floor Calculator
- Mezzanine Floor Regulations and Building Control
- Self-Storage Mezzanine Floors
- Self-Storage Units
- Resources
- Self-Storage Site Selection Information
- Calculating The ROI of Self-Storage Conversions
- Planning for Automation in Self Storage
- Racking & Shelving
- Services
- Racking Design
- Racking Manufacture
- Racking Installation
- Racking Inspections
- Retail Racking And Shelving Systems
- Solutions
- Cantilever Racking
- Pallet Racking
- Coil Racking
- Longspan Shelving
- Tyre Racking
- Kimer Racking
- Live Storage Racking
- Drive In & Drive Through Racking
- Clip Shelving
- Mobile Shelving
- Custom Fabrications
- About Us
- USS Case Studies
- Self-Storage Fit-out For Raked Ceiling Building
- Mezzanine And Staircases For Entertainment Venue
- New Mezzanine And Staircases For Major Retailer
- Mezzanine Pallet Safety Gate
- Self-Storage Fit-Out Project For Brand New Facility
- Warehouse Racking, Wire Mesh & Shelving for New Warehouse
- Self-Storage Partition System & Components Installation
- Self-Storage Store Mezzanine And Staircases
- Multi-Tier Mezzanine For Logistics & Distribution Facility
- Warehouse Plant Platform
- Self-Storage Facility Space Expansion
- Mezzanine Floor For Distribution Warehouse
- Bespoke Feature Staircase & Mezzanine
- Single Level, Multi-Use Mezzanine
- Mezzanine For A New Building
- Mezzanine Floor For Plumbing Supplies Warehouse
- New Racking System and Mezzanine Floor
- Car Park Conversion To Self Storage Facility
- Pallet Racking and Cantilever Racking For Warehouse
- Two Mezzanine Floors For Self-Storage Facility In Birmingham
- Our Accreditations
- Contact Us
- USS Case Studies
- The Spectrum of Needs: How can office design cater to the inherent human need for both connection and individual focus? Is the "end-game" truly the open-plan environment, or is it more likely to be a hybrid model that intelligently balances collaborative zones with dedicated individual spaces?
- The Psychology of Ownership: What psychological benefits does having a personal desk or workspace provide? Does it foster specific individuals' greater sense of belonging, control, and productivity? How might this impact employee well-being and job satisfaction?
- The Nature of Work: Does the work type influence the need for personal space? Are there specific tasks or roles that inherently benefit from spaces that offer the opportunity for intense focus and reflection?
- The " pendulum effect": Could we see a natural "pendulum swing" back towards a greater appreciation for personal space in the office after a period of intense focus on collaboration? What factors might drive such a shift?
- The Cost-Benefit Analysis: While collaborative spaces can optimise the use of real estate and return on investment, are there potential hidden costs associated with a lack of personal space? Decreased focus? More distractions, or lower employee morale for some?
The Latest Blogs From USS
The Sky’s The Limit: Inspiration For Designing Transformative Commercial Spaces
read
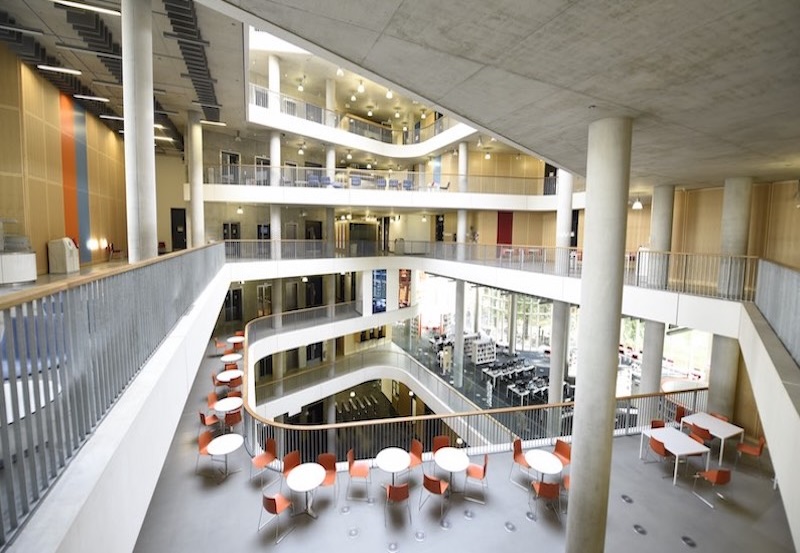
The history of commercial spaces and the design choices made within the commercial sector is, to a large degree, the history of the office. This article will look at some innovative and inspiring commercial design examples worldwide. Many of them take the idea of ‘the office’ and push it into entirely new visual, physical, and architectural realms, and some of them apply the same kind of innovative thinking to commercial spaces like shopping malls.
Office Space – A Brief History
The word ‘office’ originated in ancient Rome. Still, the office as we know it – a space within which multiple operatives could work simultaneously to provide centralised administration for a company – first came into being in the 1700s, driven mainly by bodies such as the East India Company. The 20th century office – the kind of office space many of us would picture when asked to think of the archetypal office – evolved through the emergence of technology such as electrical lighting, typewriters and calculators to enable the processing of increasingly large amounts of information, and communication options which meant that the back-office functions of a business such as a factory could be located as far away from other operations as was necessary.
Cubicle Farms
The open-plan office, with its seemingly endless row of desks, emerged in the 1950s and was pretty much the norm until the 1980s, when the dreaded ‘cubicle farm’ became popular. In this model of the office, each employee worked within their own small cubicle, walled off on three sides by partitions which meant that they couldn’t see – and were invisible to – their fellow workers. Driven by a pursuit of productivity and profit as the only metrics of importance, the cubicle farm approach fell out of favour by the 1990s when it became apparent that isolating people for pretty much the entirety of their working day didn’t lead to a particularly appealing working environment.
The Casual Office
The response was a return to open plan offices and – as we approach the present – the kind of ‘casual office’ approach taken by tech firms like Google. In that technology, such as ‘hot-desking’ and the portability of the devices employees use, enabled a shift away from the strictly delineated office environments of the 20th century.
Post Covid
The mention of an ‘appealing work environment’ when referencing the demise of cubicle farms brings us up to date regarding commercial office spaces. The post-COVID switch to hybrid working, with many office workers spending at least a percentage of the working week away from the office, has meant that the function of the office space has changed, with even something as simple as the number of people working in an office liable to change on a daily basis.
In addition to this shift, modern office design is driven by an appreciation of the fact that workers who enjoy the option of working from home for at least a percentage of the time will require a far more appealing environment if they are to be tempted back into the office at all.
For businesses aiming to recruit and retain the brightest and the best, an appealing work environment has become an important recruitment tool, at the same time as playing a role in the company’s brand and reputation.
Current Trends
It’s fairly easy to draw up a speculative list of trends in commercial spaces, with current favourites including biophilic design, which involves the incorporation of natural elements such as plants, light and water into built environments, and the incorporation of ever-increasing types of amenities into working spaces. Whereas once, most offices would have provided either a canteen or kitchen facilities, the trend now is for everything from prayer rooms and quiet spaces to pubs, bars and game rooms. Rather than simply listing possible innovations within commercial spaces, we’ve found some examples of what can be done with the right approach and a willingness to take risks.
Let’s Get Inspired! Examples of High Innovation
What follows is a list of commercial spaces that exemplify the latest and most innovative thinking in the field.
Although some were completed before COVID-19 happened, and many of the others were initially planned pre-pandemic, they pretty much all reflect the drive over the past decade to create spaces which put employees’ well-being front and centre.
In an era where ‘coming into the office’ has become more a matter of choice than ever before, the onus is on employers seeking to attract the best to make their office a space in which people will actively want to spend time, and hopefully, do their best work.
1. Dyson Global HQ
Dyson's global headquarters is housed in the building that was initially the first municipal power station in Singapore.
The process of transforming the power station into a campus-like entity supporting research, development, collaboration, and operations is centred upon the imposing, four-storey-high former Turbine Hall. The Hall acts as a central hub inspired by the quadrangles seen at universities. Dominating this space is a dramatic feature staircase, linking all four floors and acting as the spine of the building.
Facilities available to employees include a parent room, a medical room, and a prayer room. The open central spaces feature trees chosen to improve air quality, and a landscaped rooftop terrace with adjacent meeting spaces brings nature into the working environment.
2. Publicis Group New York
The North American headquarters of advertising agency Publicis was designed to accommodate employees from three existing Manhattan offices. It took up eight floors of a building next to Times Square.
The approach taken was to strip back the material which made up the existing core of the building – a process known as ‘dematerialising’. This aimed to offer a sense of continuity across all eight floors, with movement between departments on different floors encouraged by the built environment. An open plan staircase extends through all eight of the floors and large atria allow light to flood from one floor to another, eliminating barriers between floors and reducing the risk of people working in silos. The drive for collaboration is further encouraged with ‘destinations’ built into each of the floors – spaces such as a pub, a plaza, a multi-use space and a home room encourage employees to come together, interact and share knowledge.
3.Truc Clubhouse
This particular entry deals with just a single floor of the Pubicis building cited in the previous entry. It is called a ‘Clubhouse for Creativity’ and was designed as a creative space for a collective within the wider Publicis group known as ‘Le Truc’.
The space breaks away from traditional office design completely, with the emphasis shifting from defined workstations to flexible, non-linear spaces and a fluid selection of highly diverse environments. Within this space, members of Le Truc are encouraged to use nooks, niches, libraries, auditoriums and bullpens to promote spontaneity and creativity. Designed to stand out as a ‘playground’ against the backdrop of the rest of the Publicis headquarters, the stated aim of the design was to create a space which reflects ‘how people want to work today’.
4. Google’s New York HQ
The building chosen for Google's New York headquarters is known as a ‘groundscraper’ – a building with a broad footprint that takes up space on the ground rather than reaching for the heights. St. Johns Terminal offered a vast internal space of 1.3 million square feet—in anybody’s estimation, this was a massively flexible canvas on which to design an office.
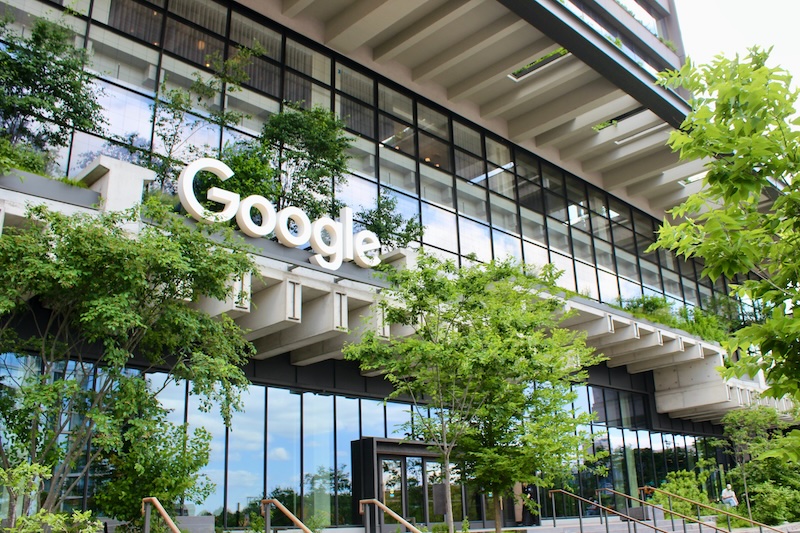
The design's driving aim was to create healthy spaces that enhance creativity. To this end, many of the design cues were taken from the natural world, with live plants and wooden materials working alongside ceiling installations that evoke foliage and tree canopies.
A custom demountable room system means that the addition or removal of panels can create working, meeting or conference spaces as and when employees need them, a level of flexibility which proved to be invaluable when COVID called for highly specific working conditions. In order to ensure that the building is as sustainable as possible, all materials were taken from a selection of 1,300 finishes and 760 products pre-screened by a sustainability team.
5. Airbnb Headquarters
The Airbnb office design expanded their existing space on the fourth floor of a warehouse building in San Francisco. Rapid expansion and the need to create a space that made it easier for individual employees to choose where and how to work prompted the expansion.
An integral part of the design process involved incorporating priorities drawn from interviews with 150 employees. The results of these conversations established that the things employees most wanted were good acoustics, more privacy, and flexibility. Further, they felt that their best work often happened through collaboration and that more non-reservable space was needed to enhance this approach.
The result of this is that floor space is divided into ‘neighbourhoods’ equipped with individual, non-assigned workstations, with flexible spaces known as caves (1-3 people), hideouts (4-8 people), listings (7-12 people) and garages (12-20 people), which can open up or grow and shrink through opening up walls and doors. In addition, spaces like nooks and benches are found scattered throughout the neighbourhoods to help create a sense of vibrancy and community.
6. T-Mobile Headquarters Campus
This office renovation takes up just one building within a 1,000,000 square ft T-Mobile campus, but is a project which, in itself, takes up 144,995 square feet.
The design was driven by data gathered through workshops, surveys, interviews and analysis, all of which were used to inform decisions on navigation around the campus, space planning and experience. Features designed to enhance the space as a whole include an expansive exterior deck with sweeping views of Bellevue, Washington, two connecting sky-bridges and a re-invented plaza outside the main entrance. Amenities which greet employees as they enter include six dining kiosks, a restored vintage Airstream serving frozen yoghurt, a Starbucks, a pub, and a bar, spread out over two amenity floors. These floors are connected by a 1000 square foot grand staircase, which serves as amphitheatre seating for large-scale meetings.
Another key feature was the incorporation of nature within the design. This included the use of wood, planters for greenery and natural textures, and shifting built elements from the perimeter of the building in order to provide more exposure to natural light.
7. IBM New York Office
The reference to the post-COVID office made at the outset of this piece is reflected directly in the design of the IBM flagship office in New York, an attempt to consolidate their New York presence from around a dozen different locations to one flagship building. And some of those buildings, like the offices in Milan, Italy show a distinct penchant for working with architects who want to make a statement.
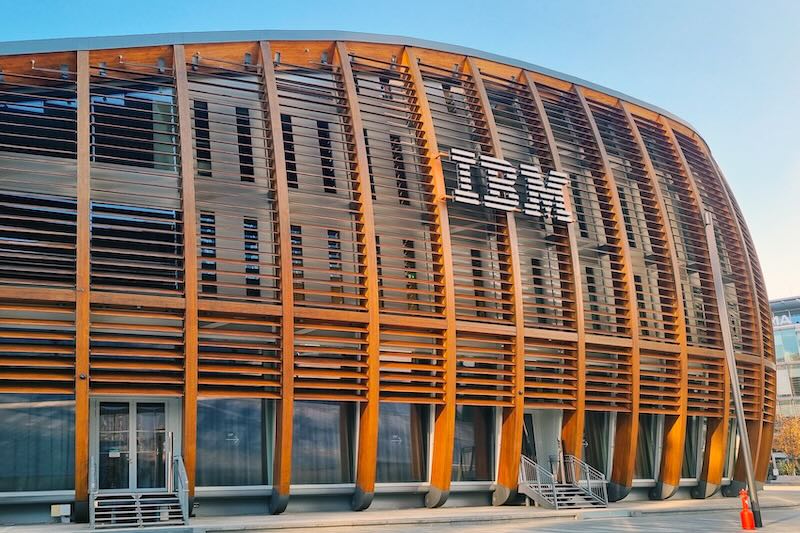
One of the lead designers working on the New York space set it out in fairly simple terms - "In the workplace today, the employee is a consumer, just like you would see in a retail, hospitality or entertainment setting. You have to get to know their preferences...what kind of experience they want, who they want to be with, where they spend their time and why.” This approach has resulted in an office designed to entice employees with a set-up which features no assigned desks or assigned offices but instead flexible collaborative spaces.
Other standouts in the design include a 25,000-square-foot, 10th-floor work-enabled outdoor terrace featuring over 40 different plant species, a 22,000-square-foot Innovation Studio showcasing new technology offerings, and a café and meeting area that turns into a bar at 5 p.m.
8. Crystals at CityCenter Las Vegas, NV
Crystals at CityCenter Las Vegas, a 500,000 square foot retail, entertainment and dining hub, is the first of our selection not to be an office. In an attempt to break away from the mundane nature of standard ‘shopping mall’ design, Crystals is based on organic forms and references to nature, with statement design touches added to act as landmarks and gathering spaces, guiding visitors through the space. These designed features include a hanging garden, a grand staircase made of bamboo, a flower carpet and a three-story modern tree house.
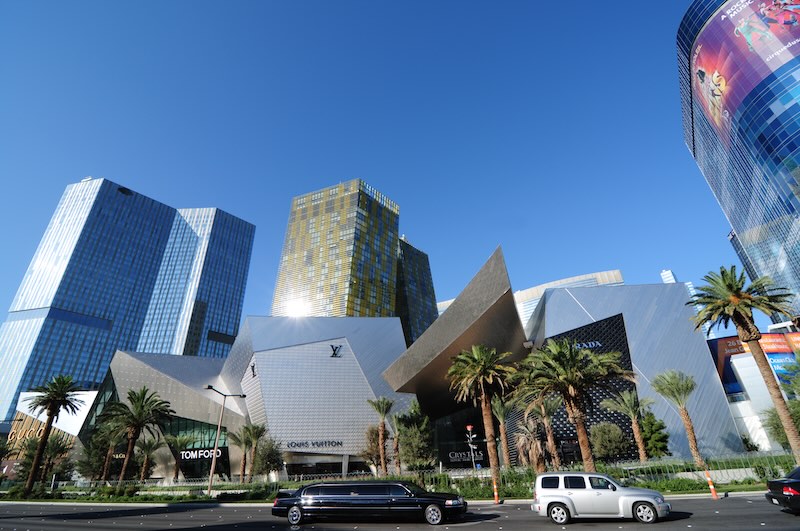
The natural references not only offer a pleasing environment in their own right, but also provide a surprising and appealing counterpoint to the angular, modernist exterior of the building, while environmentally friendly features include air conditioning, which operates only in occupied areas and large skylights, which reduce the need for electric lighting.
9. Partners Group
The Partners Group office takes up levels six and seven of the JJ Mack Building in Farringdon, London. One of the key demands of the Partners Group was that clients and employees were able to enjoy privacy when needed, with a flexible framework. This was achieved by installing a series of timber sliding doors that can be opened and closed to create different spaces. The office catering kitchen also features larger bi-fold doors, which can be fully opened to create an atmospheric staff kitchen. One of the requests from the client was for ‘the best terrace in London’, and the result was a terrace which features a selection of different seating groups scattered between areas of natural greenery, as well as a flexible outdoor kitchen complete with pizza oven and a martini tap – all with the spectacular backdrop of St. Paul’s cathedral. One particularly innovative feature is the positioning of the staircase linking the two floors on top of a platform. This space transforms weekly into a conference space that, using flexible seating and the open plan staircase, enables all employees to participate in an interactive global conference.
10. The Hut Group Media City Workspace
Ahead of the opening of a new campus, the Hut Group needed more room to cope with their rapid expansion, and the solution was a hyper-connected tech space housed within Media City, Salford. The space in question is home to a tech lab and workspace for the programmers behind the Hub Group’s Ingenuity platform.
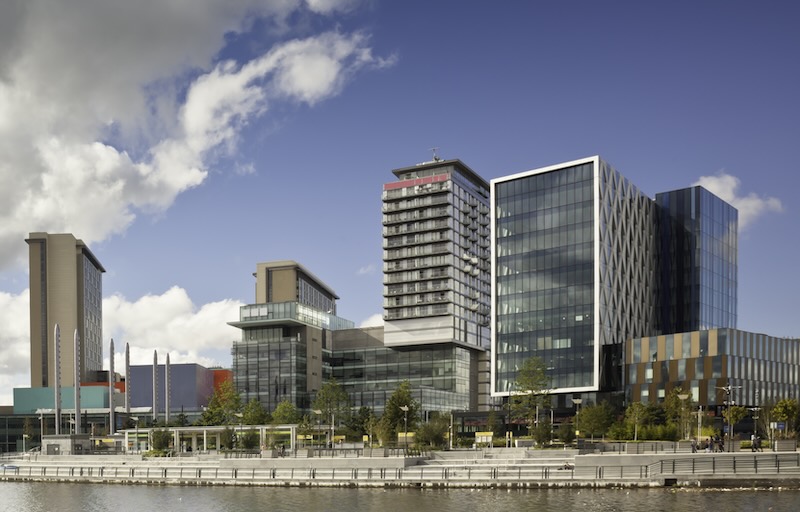
In practical terms, the office has features you’d expect from a tech-centred workplace, but an aesthetic which is softer and more human. Mood-changing light boxes help to reduce the stress on programmers’ eyes, and circular tables foster collaboration. Away from the desks, an apartment and lounge provide comfortable and relaxing seating with the option to carry on working while enjoying copious natural light and views over the river to the iconic Old Trafford stadium and beyond.
The office also features ‘remote programming labs’ which can be wheeled anywhere to enable employees to collaborate in whichever part of the building they most prefer.
11. Intuit Bayshore Building
Having initially been designed before the COVID-19 pandemic, the four-storey 161,000 square foot Intuit Bayshore Building was then re-designed to factor in the post-pandemic hybrid working model. The large floor area is divided into flexible, approachable ‘neighbourhoods’, while the heart of the design is a bright and air-filled three-story atrium which takes in natural light from large skylights and rises from the main entrance lobby. A blue staircase winds upward through the atrium, offering access to cantilevered meeting pods and balconies projecting into space. Adjacent to this central hub are amenities such as co-working areas, a coffee bar and a game space. The emphasis placed on providing an enjoyable and accessible environment for employees to work in is reflected not only in the range and number of collaborative spaces on offer but also in options such as quiet libraries, a music room and spaces offering respite for mental health.
12. The Barbarian Group
The Barbarian Group, based in New York, specialise in creating online consumer experiences. For their real-life experience, the remit was to adapt an existing 20,000 square foot space on a somewhat limited budget.
The chosen approach was to strip the requirements down to the basics – flat surfaces for laptops and other equipment and accessible spaces to meet and collaborate. Rather than thinking in terms of individual work stations, the designers made the imaginative leap of placing a continuous ‘endless table’ running through all parts of the space like a connective wire. The plywood structure snakes through the space and, where it crosses pathways needed for access to different parts of the office, it rises as a flyover bridge.
Thus, spaces created beneath the ‘bridges’ are treated as caves that can hold meetings of up to eight people or be used for storage. From an original hand drawing, the ‘endless table’ was turned into a physical model and then shaped by computer before being laser cut into sections by off-site robots. The end result is a unique design feature offering 4,400 square feet of table surface.
So Is Innovation in Commercial Spaces Still Live and Kicking?
We think so. This collection of innovative commercial spaces transcends the mere provision of workplaces and retail environments. Gone are the rigid structures of the past; we’re seeing here a profound shift in how we perceive and interact with the spaces that shape our professional and leisure lives.
What unites these diverse examples, from the revitalised power station housing Dyson to the collaborative heart of Publicis and the biophilic embrace of Google's New York HQ, is a central theme: human-centricity. These are not simply buildings; they are carefully curated ecosystems with the objective of fostering well-being, collaboration, and a sense of belonging. The emphasis on natural light, greenery, flexible layouts, and diverse amenities speaks volumes about a growing recognition that people thrive in environments that nurture their physical and mental health, and offer opportunities for connection and inspiration.
The examples also demonstrate a proactive response to the changing expectations of the workforce. The office is no longer solely a place of mandated attendance but a destination, a hub that must actively entice individuals with experiences that cannot be replicated at home. Features like the outdoor terraces at IBM and Partners Group, the creative "Clubhouse" at Publicis, and the adaptable "neighbourhoods" at Intuit all underscore this imperative to create spaces that are not just functional, but desirable.
The rejection of fixed cubicles and assigned desks in favour of adaptable zones and collaborative areas acknowledges that work is rarely a solitary endeavour. While hot-desking has been with us for many years now, the integration of technology, exemplified by the hot-desk environment and portable devices, further supports this dynamic, allowing individuals to choose how and where they work best within the shared environment.
Moving Onward - Thoughts for the Future
Does this mean that every human being craves innovative spatial designs that promote more engaging, inspiring, and ultimately, more human ways of working and living?
Given that we are potentially looking at a fundamental re-evaluation of the purpose of commercial spaces, it's crucial to acknowledge that the pendulum of office design might not swing entirely towards open and collaborative spaces where nothing is yours and everything is shared. Might the desire for a personal workspace, a sense of having "your own" territory within the workplace, be an equally valid and important consideration?
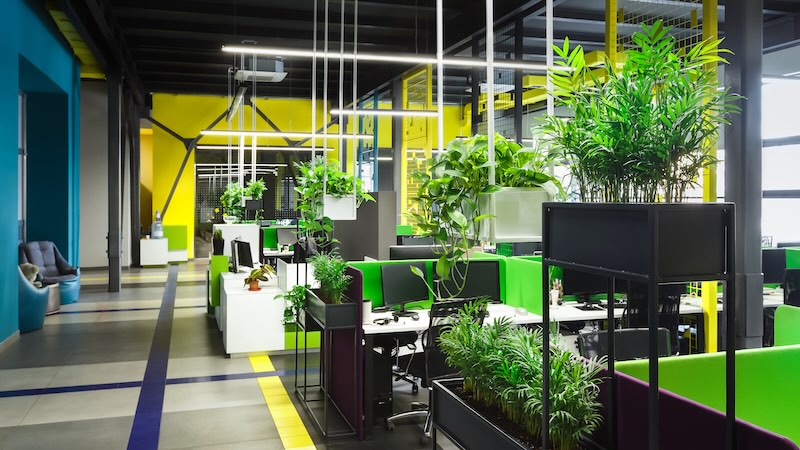
This has left us with some food for thought that we’d like to share with you. So, much as we are impressed with what we’ve seen, here are some counter-considerations to all of the above.
A Nuanced and Adaptable Approach
We decided to pose these questions because they highlight the complexity of designing adequate office spaces.
The inspiring examples we’ve examined certainly showcase the power of collaboration and shared experiences, but considering both sides of the question reminds us that individual needs and preferences must also be thoughtfully considered.
The "end-game" might not be a singular solution but a nuanced and adaptable approach that recognises the diverse ways people work best.
This blog is for information purposes only and should not be construed as legal or financial advice and not intended to be substituted as legal or financial advice.
Find Us
S & L United Storage Systems Ltd
United House, The Street
Takeley, Bishop's Stortford
Hertfordshire, CM22 6QR
Company No. 1313816
VAT No. 291616253Say Hello
01279 871 787Copyright © 2025 S & L United Storage Systems Ltd. All rights reserved.
- About Us
