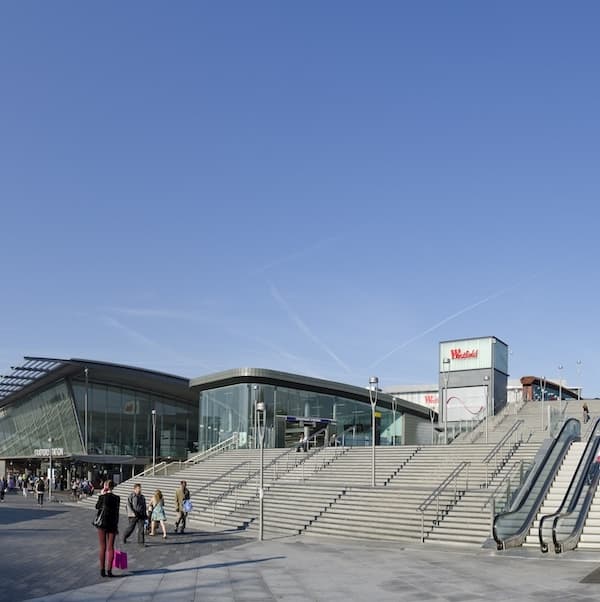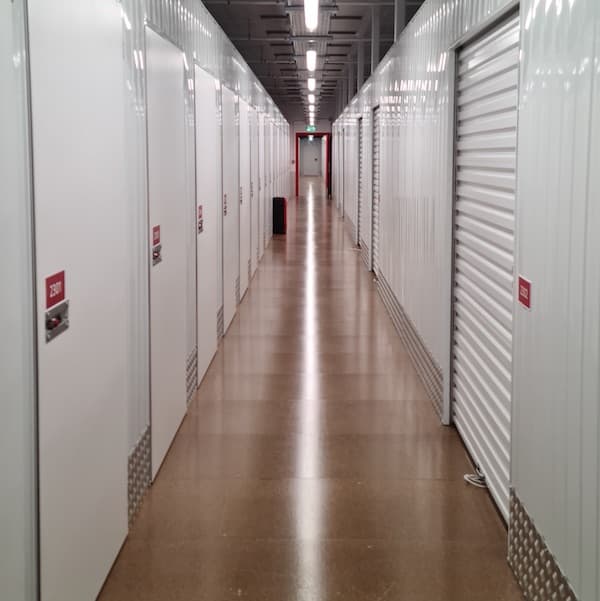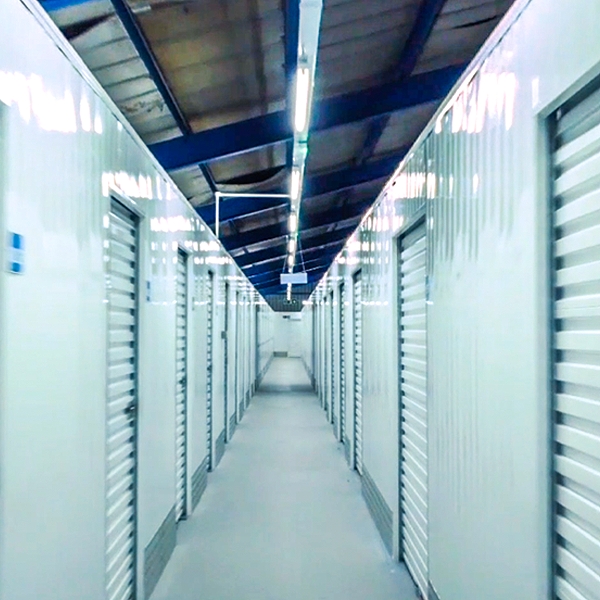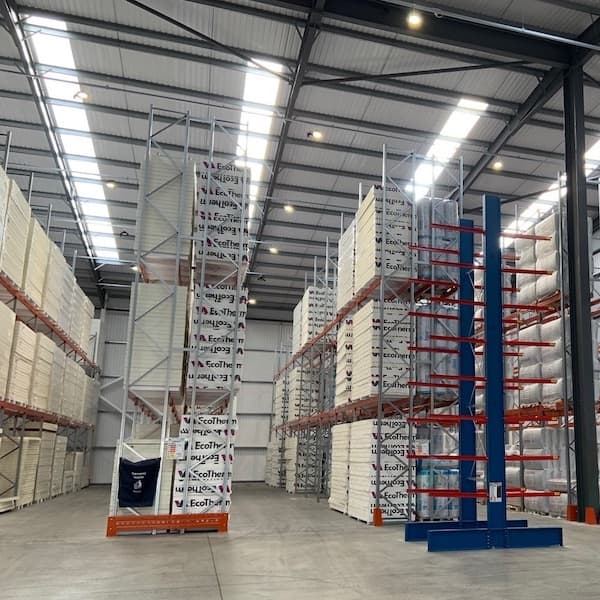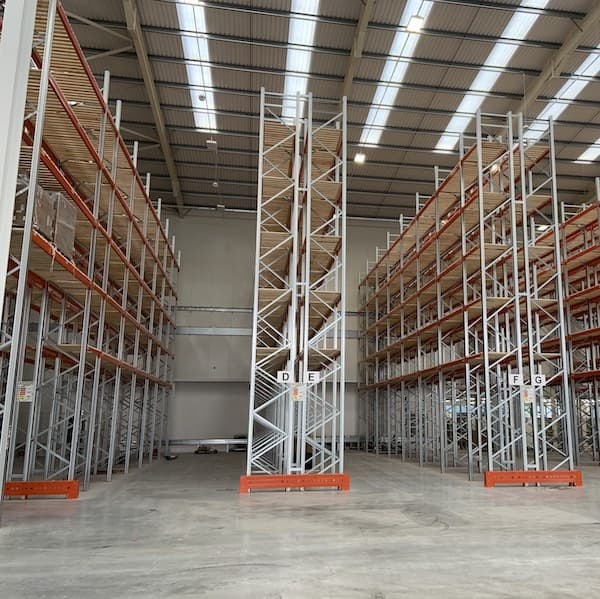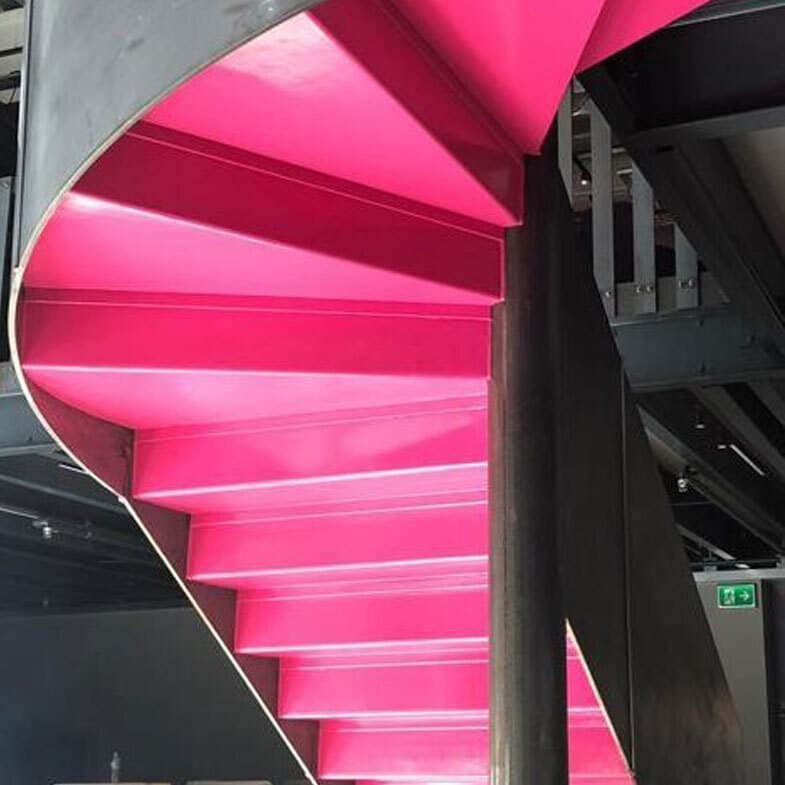- Mezzanine Floors
- Solutions
- Multi-Tier Mezzanines
- Mezzanine Pallet Safety Gates
- Mezzanine Staircases
- Mezzanine Handrails and Balustrades
- Mezzanine Decking
- Fire Protection for Mezzanine Floors
- Mezzanine Lift Shaft Design and Installation
- Resources
- Mezzanine Floor Calculator
- Mezzanine Floor Regulations and Building Control
- Self-Storage Mezzanine Floors
- Self-Storage Units
- Resources
- Self-Storage Site Selection Information
- Calculating The ROI of Self-Storage Conversions
- Planning for Automation in Self Storage
- Racking & Shelving
- Services
- Racking Design
- Racking Manufacture
- Racking Installation
- Racking Inspections
- Retail Racking And Shelving Systems
- Solutions
- Cantilever Racking
- Pallet Racking
- Coil Racking
- Longspan Shelving
- Tyre Racking
- Kimer Racking
- Live Storage Racking
- Drive In & Drive Through Racking
- Clip Shelving
- Mobile Shelving
- Custom Fabrications
- About Us
- USS Case Studies
- Self-Storage Fit-out For Raked Ceiling Building
- Mezzanine And Staircases For Entertainment Venue
- New Mezzanine And Staircases For Major Retailer
- Mezzanine Pallet Safety Gate
- Self-Storage Fit-Out Project For Brand New Facility
- Warehouse Racking, Wire Mesh & Shelving for New Warehouse
- Self-Storage Partition System & Components Installation
- Self-Storage Store Mezzanine And Staircases
- Multi-Tier Mezzanine For Logistics & Distribution Facility
- Warehouse Plant Platform
- Self-Storage Facility Space Expansion
- Mezzanine Floor For Distribution Warehouse
- Bespoke Feature Staircase & Mezzanine
- Single Level, Multi-Use Mezzanine
- Mezzanine For A New Building
- Mezzanine Floor For Plumbing Supplies Warehouse
- New Racking System and Mezzanine Floor
- Car Park Conversion To Self Storage Facility
- Pallet Racking and Cantilever Racking For Warehouse
- Two Mezzanine Floors For Self-Storage Facility In Birmingham
- Our Accreditations
- Contact Us
- USS Case Studies
The Latest Blogs From USS
Mezzanine Floor Office Design - Helping You Get the Most From Your Space
read

If you run a business there’s every chance that you face a constant struggle to simply fit everything in. This can often be applied to the tasks you need to perform every day or the number of calls you need to make and clients you have to contact, but in this case, we’re thinking on a strictly practical level.
Lack Of Space
Renting or buying commercial property is one of the biggest expenses many businesses face, and the irony is that the more successful a business becomes, the more space you’re going to need. With the option of building out, or up - or moving to new premises - being prohibitively expensive, most businesses have tended to simply put up with a lack of space. This often means incorporating an ‘office’ area into a larger space, such as a warehouse or workshop. Clearly, this is less than satisfactory in terms of efficiency and safety, and here at USS, we know that there is an alternative.
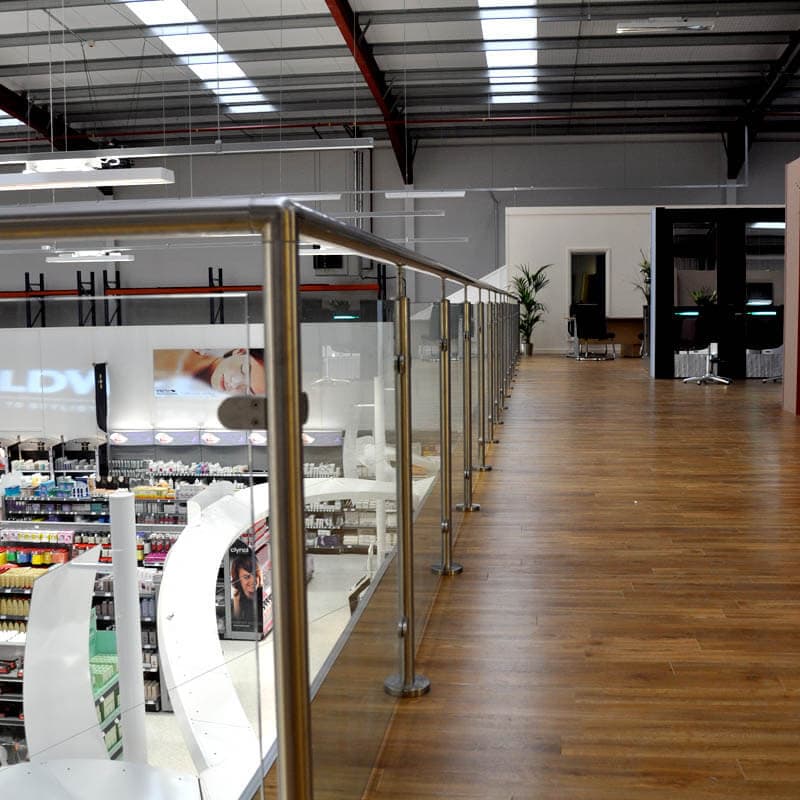
We know that because we’ve been designing and installing mezzanine floor solutions for more than four decades. During that time we’ve built up a wealth of experience which enables us to deliver a genuinely bespoke solution for every client, from storage depots keen to install a reception area, to factories and warehouses which need a defined office space to handle their administrative tasks.
Use Your Space More Effectively
Before affordable mezzanine flooring became an option, the solutions to the need for defined office space were often improvised in nature, involving steps such as simply erecting temporary barriers around a specific area and declaring it to be the office space needed. As well as being unsuitable in terms of office facilities, this kind of solution would take up valuable floor space in the wider building. Grasping the key to the effectiveness of mezzanine flooring solutions when office space is needed involves nothing more or less complicated than looking up. The design of the vast majority of warehouses, workshops and commercial spaces makes use of extremely high ceilings, with the effect being that thousands of square feet of space between the top of the fixtures and fittings at ground level and the ceiling above is simply so much wasted space.

A mezzanine floor can be slotted into this wasted space, transforming it into valuable square footage of operative real estate. It should be borne in mind that the old fashioned view of mezzanine flooring being simply a raised or suspended platform is exactly that – old fashioned. Modern mezzanine flooring can incorporate features such as staircases and balustrades and solid partitioning, enabling it to be transformed into a fully operative office space with its own separate access and all necessary utilities.
Design Your Mezzanine Floor
The initial stage of any mezzanine floor installation will involve a detailed survey of the existing space which, when combined with drawings provided by the client, can be used as the basis for plans to be drawn up. If a survey and plans aren’t available then we can create our own, using state of the art CAD technology to produce detailed plans of the suggested mezzanine flooring.
Completed projects include one where we fitted floors for office design specialists keen to make the most of their interior spaces and another in which commercial letting specialists needed office space retro-fitting into commercial spaces in order to make them more attractive to potential renters.
Creating A Large Office Space On A Mezzanine Floor
In a more multi-faceted example we worked, via a third party office design company, to install a pair of mezzanine floors into the space utilised by a company manufacturing e-cigarettes. This job was particularly complex because it involved creating not only 100 square metres of extra storage space and a large open plan office, but also, underneath the mezzanine floor, the ISO climate-controlled clean rooms which were used to make the e-liquid (often called ‘vape juice’) for the e-cigarettes. One further complication arose after the floors had been initially installed when the client requested changes which would significantly increase the load capacity required of the mezzanine flooring. Despite the fact that introducing changes like this post-installation is much more challenging than building them into the original plans, we managed to complete the task in line with the revised specification. Taken as a whole, the job demonstrates the versatility and sheer effectiveness of mezzanine floor solutions. Without having to move to a new location or expand the footprint of an existing location, the end-user was able to integrate a large new storage area, a sizeable open-plan office space and a highly specialist working environment which, as well as the manufacturing capabilities mentioned above, also included shower units. The versatility of mezzanine flooring made it possible to fit this much useful working space with a wide range of different applications into an existing space which, in other circumstances, would be considered to be full.
Add Offices To Your Existing Space
If you think that a mezzanine floor could provide an answer for your business, enabling you to make better use of available space and introduce office facilities into an existing unit, then contact the team at United Storage Systems. We’ve got the expertise needed to design and then install a tailor-made solution, and we also make sure that every floor we install adheres to all statutory building requirements and safety laws.
If you have a mezzanine floor project you'd like us to quote for, use our Mezzanine Floor Quote Calculator and we'll be in touch!
This blog is for information purposes only and should not be construed as legal or financial advice and not intended to be substituted as legal or financial advice.
Find Us
S & L United Storage Systems Ltd
United House, The Street
Takeley, Bishop's Stortford
Hertfordshire, CM22 6QR
Company No. 1313816
VAT No. 291616253Say Hello
01279 871 787Copyright © 2025 S & L United Storage Systems Ltd. All rights reserved.
- About Us

