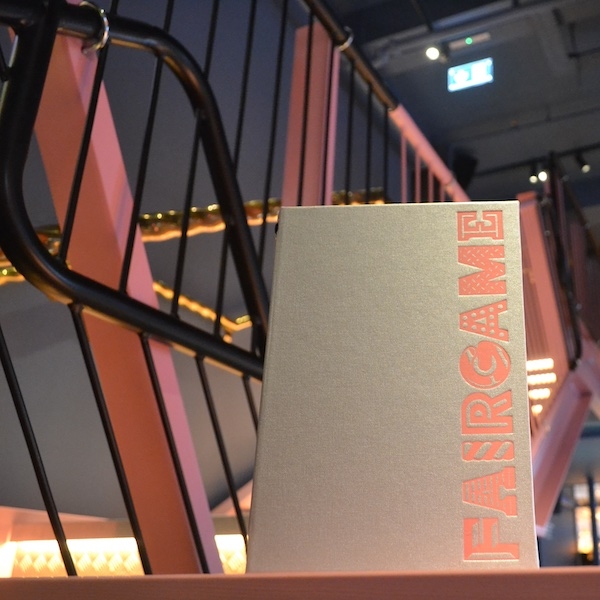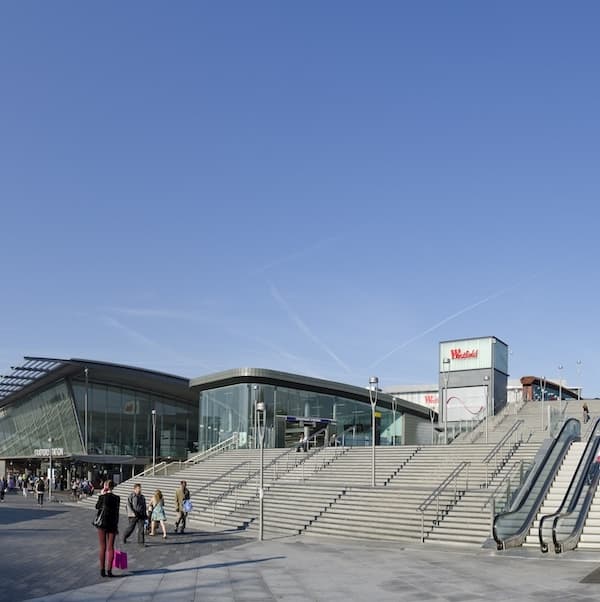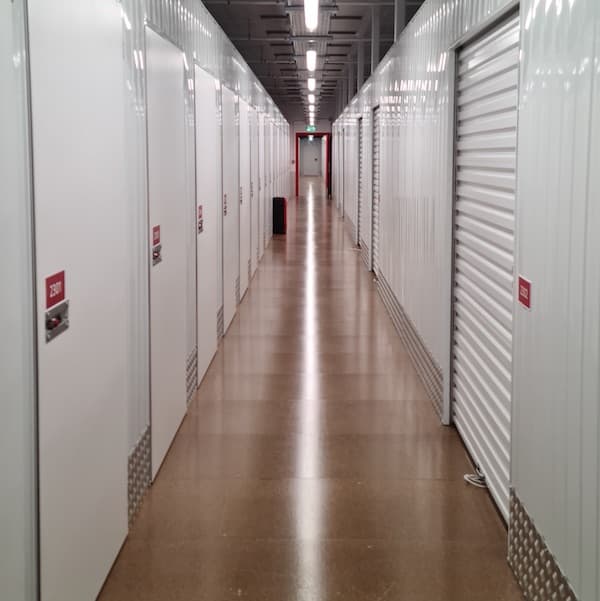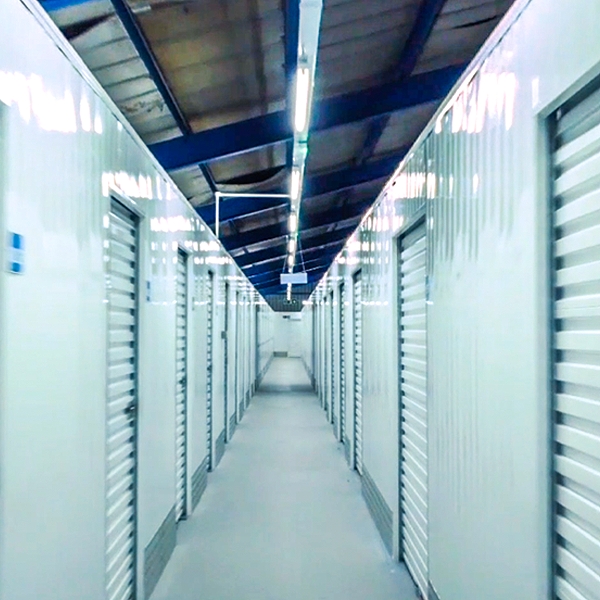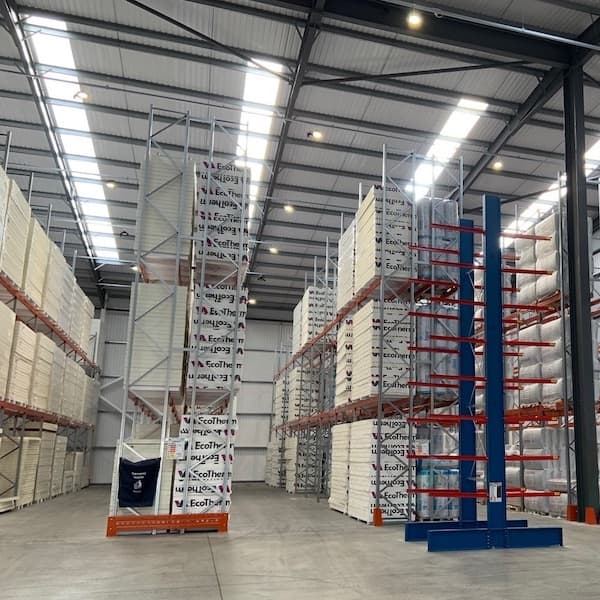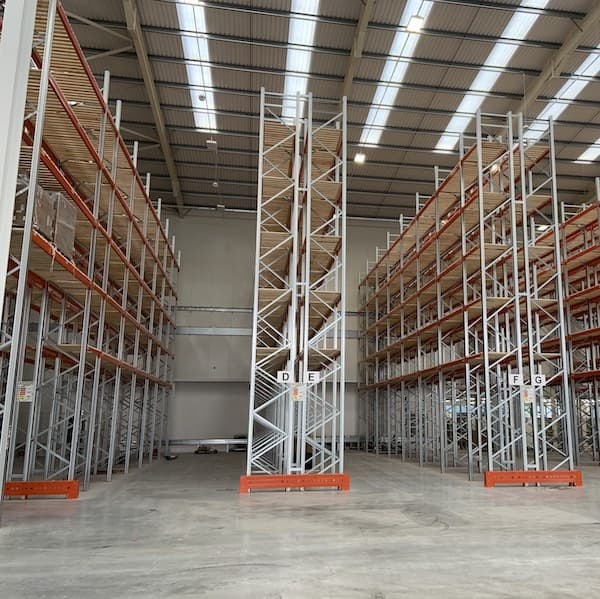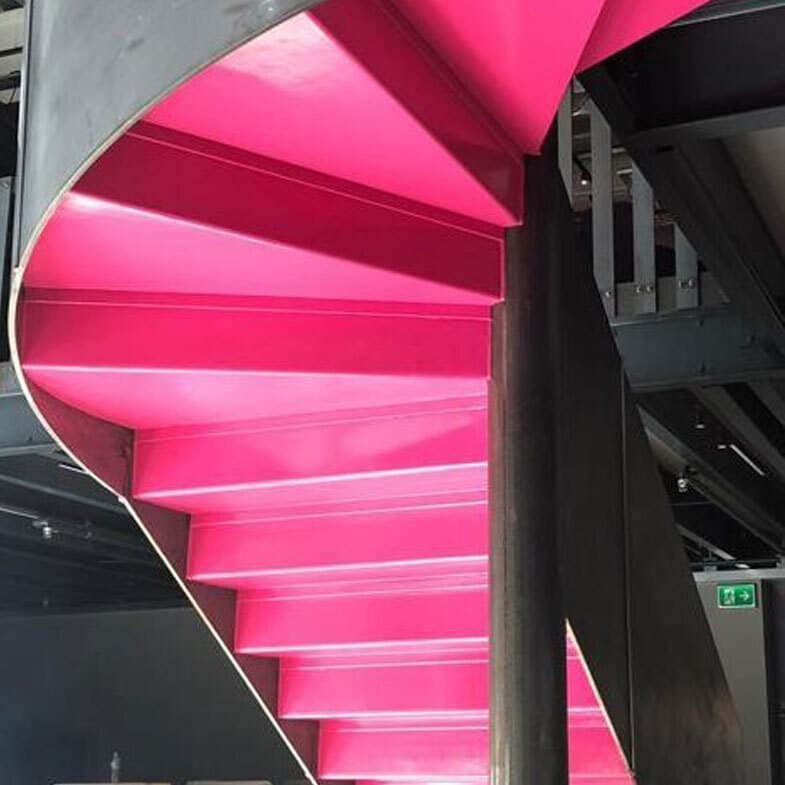- Mezzanine Floors
- Solutions
- Multi-Tier Mezzanines
- Mezzanine Pallet Safety Gates
- Mezzanine Staircases
- Mezzanine Handrails and Balustrades
- Mezzanine Decking
- Fire Protection for Mezzanine Floors
- Mezzanine Lift Shaft Design and Installation
- Resources
- Mezzanine Floor Calculator
- Mezzanine Floor Regulations and Building Control
- Self-Storage Mezzanine Floors
- Self-Storage Units
- Resources
- Self-Storage Site Selection Information
- Calculating The ROI of Self-Storage Conversions
- Planning for Automation in Self Storage
- Racking & Shelving
- Services
- Racking Design
- Racking Manufacture
- Racking Installation
- Racking Inspections
- Retail Racking And Shelving Systems
- Solutions
- Cantilever Racking
- Pallet Racking
- Coil Racking
- Longspan Shelving
- Tyre Racking
- Kimer Racking
- Live Storage Racking
- Drive In & Drive Through Racking
- Clip Shelving
- Mobile Shelving
- Custom Fabrications
- About Us
- USS Case Studies
- Self-Storage Fit-out For Raked Ceiling Building
- Mezzanine And Staircases For Entertainment Venue
- New Mezzanine And Staircases For Major Retailer
- Mezzanine Pallet Safety Gate
- Self-Storage Fit-Out Project For Brand New Facility
- Warehouse Racking, Wire Mesh & Shelving for New Warehouse
- Self-Storage Partition System & Components Installation
- Self-Storage Store Mezzanine And Staircases
- Multi-Tier Mezzanine For Logistics & Distribution Facility
- Warehouse Plant Platform
- Self-Storage Facility Space Expansion
- Mezzanine Floor For Distribution Warehouse
- Bespoke Feature Staircase & Mezzanine
- Single Level, Multi-Use Mezzanine
- Mezzanine For A New Building
- Mezzanine Floor For Plumbing Supplies Warehouse
- New Racking System and Mezzanine Floor
- Car Park Conversion To Self Storage Facility
- Pallet Racking and Cantilever Racking For Warehouse
- Two Mezzanine Floors For Self-Storage Facility In Birmingham
- Our Accreditations
- Contact Us
- USS Case Studies
The Latest Blogs From USS
Mezzanine Floor Planning - Making Your Project Best-in-Class
read
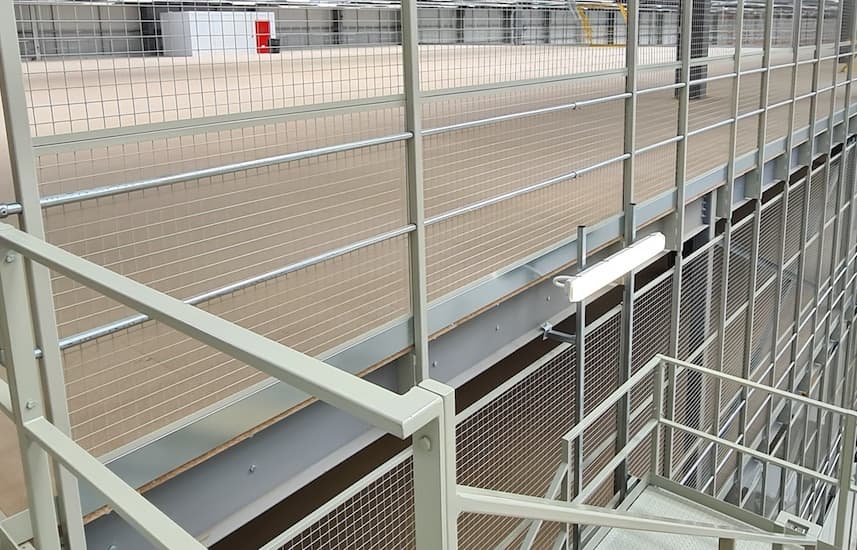
We've written previously about the fundamental questions to ask and factors to consider when planning the design and installation of a mezzanine floor. In this post, we're going to look at some of the additional questions you can ask to put a mezzanine project in the category "best in class"!
Topics of discussion in the initial stages tend to be fairly broad. These include the floor's size and purpose, reviewing site access challenges, and the nature and type of any add-ons. The thread running through all of this is that it's pretty impossible to have too much information about client requirements. Gaining this information involves using the contractor's knowledge and experience of mezzanine projects to zero in on all the details that will impact the floor's design and installation. The same thinking applies to other considerations over and above the initial installation.
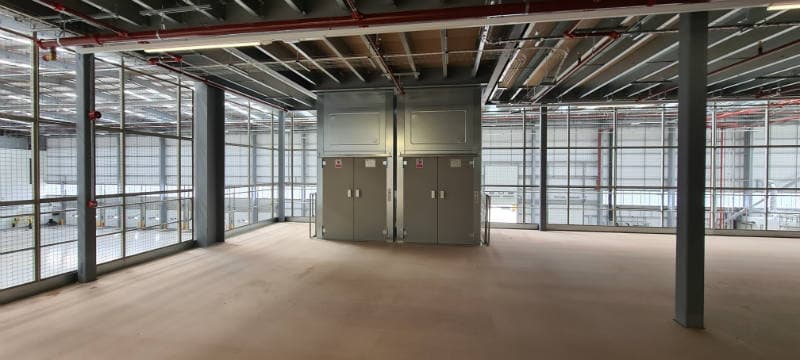
Although the information gathered is ultimately going to pay dividends when the project is underway, its primary benefit is that it assures an accurate quote from the start. Of course, it will also save money in the longer term since nothing is more likely to add substantially to the cost of a project than significant changes having to be undertaken mid-installation because of an overlooked detail during the planning stage. It's incredibly unwise to assume everything needed to get an accurate quote and ensure the project's success will just fall into place. Contrary to expectation, a client's mezzanine floor must-haves, including available options, aren't always clearly defined in their thinking. So, the job of a contractor is to use their experience to guide them through the options and explain which are applicable.
Look Down!
Something as simple as decking, for example, is generally going to take the form of untreated chipboard. Still, this alone won't be suitable if the installed floor is in a space that features higher than average water content in the air. This location needn't be an area that involves water use – where items are washed down, for example – but could be a warehouse space featuring minimal heating and ventilation. If you suspect that moisture content will be high, moisture-proofing the decking will be an investment that pays for itself many times over. Other possibilities include a finish that matches the business's branding or needs and protective covering in heavy traffic areas. A contractor should factor in anything over and above a standard, untreated floor into the planning before installation begins. The treated floor will need protection until the installation is complete. The scenario where a client requests a unique finish to the floors mid-installation can substantially increase the overall budget.
Look Up! One Floor or More?
We've worked on many projects that require a multi-tier mezzanine floor. There may be a temptation to assume that designing and installing more than one floor simply consists of repeating the process involved in installing a single floor. Still, the fact of the matter is that there are primary considerations that need factoring in, and chief amongst these is the total weight the slab floor of the building will eventually support.
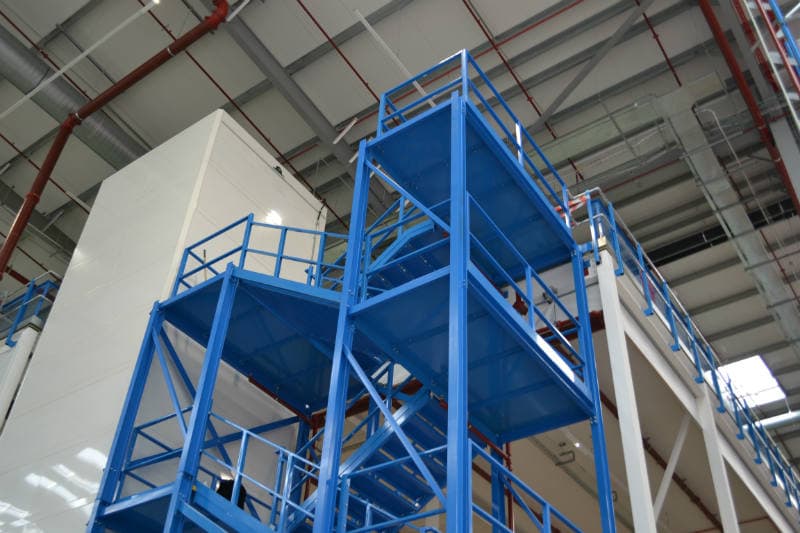
Like a single floor, this calculation involves knowing not just the floor details but its purpose, the type and density of stock to be stored, and how these details are likely to change in the future. This information will impact factors such as the span of the floor and the supports needed, but it also necessitates establishing the total combined load that the site can take. This information is only possible through the analysis and testing of a core drilled through the building's slab. While a new-build project will often have had tests of this kind carried out, installing multi-tiered floors within an existing space ensures that the floor meets the required standard.
Look Ahead!
One constant theme you'll have picked up on throughout this blog has been the need to convince clients to think about the future use of their mezzanine floor. It's often tempting to install the maximum floor space the budget allows for at the time, and then when future expansion is required, carry out a retrofit project. However, this is a much more expensive approach than having structural aspects that build growth into the design from the outset. The questions to ask a client is how they see the business changing or expanding going forward. This information will make it easier to persuade them to have these structural aspects included as part of the initial installation.
Dotting i's and Crossing t's Really Matters - Check Those Regulations!
The question of building regulations for mezzanines will differ from case to case, and the majority of mezzanine floor installations (though not all) don't require planning permission, thanks to their demountable nature. Our advice is never to take anything for granted where planning permission is concerned.
Fire Safety Measures Protect People, Property - and Your Business
The fire safety aspects of a mezzanine installation are vitally important in several ways. First and foremost, consideration for health and safety reasons, especially regarding the people working on and around the floor is paramount. It's vital to have this information to calculate the degree and type of fire protection required.
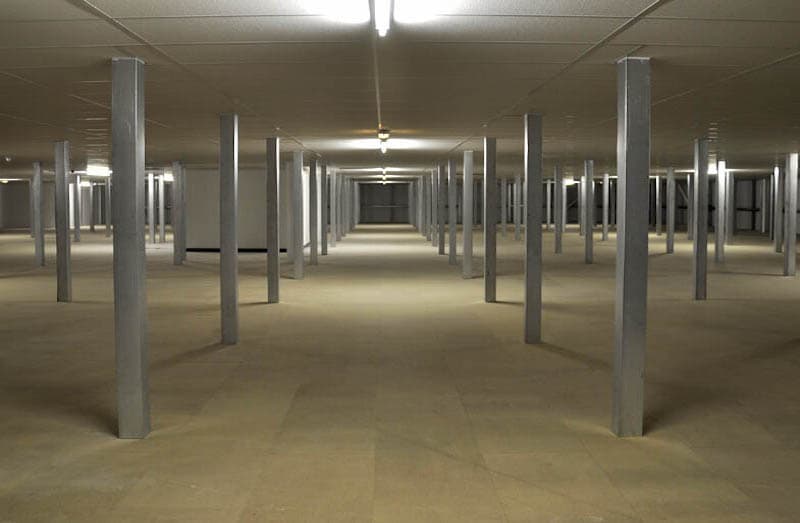
Basic information such as the height and span of the floor should be simple enough to ascertain, but the client may not realise that the number of people working on a floor will impact fire protection requirements. The client should know, in advance, the activities taking place on every floor level once the installation has completed – including the number of people, quantity, stock and any machinery – and how this might change in the future. Factoring in possible changes to details such as the number of employees using a particular area of the building will initially aid a smooth construction process; it will also avoid the cost and disruption of having to retrofit extra fire protection if there are changes in the future.
Seeing is Believing
Finally, one of our best pieces of advice, and one of the most valuable steps to take in the process of delivering a final quote for a project, is to visit the site in person. While it's possible to obtain a provisional quote based on the information a client provides and secondly, the experience of similar jobs, a site visit is an opportunity to spot things that can impact the final cost, such as column and door positioning. In all cases, using this experience acquired from previous projects results in a quote that is as comprehensive and accurate as possible and fits with what the business requires of the new mezzanine floor.
This blog is for information purposes only and should not be construed as legal or financial advice and not intended to be substituted as legal or financial advice.
Find Us
S & L United Storage Systems Ltd
United House, The Street
Takeley, Bishop's Stortford
Hertfordshire, CM22 6QR
Company No. 1313816
VAT No. 291616253Say Hello
01279 871 787Copyright © 2025 S & L United Storage Systems Ltd. All rights reserved.
- About Us
