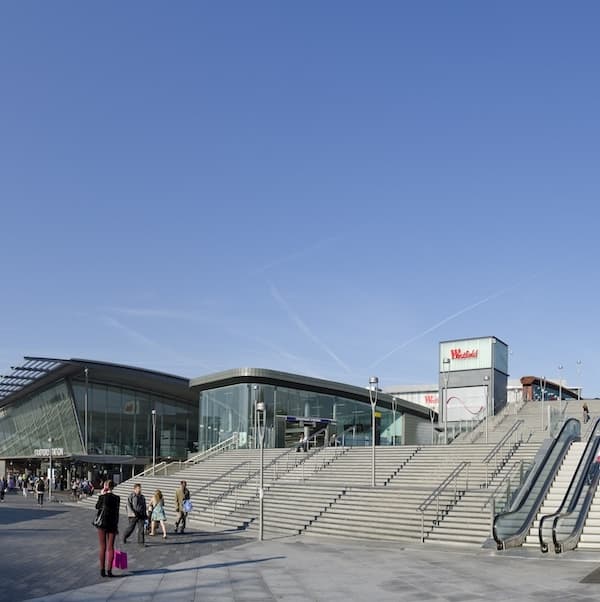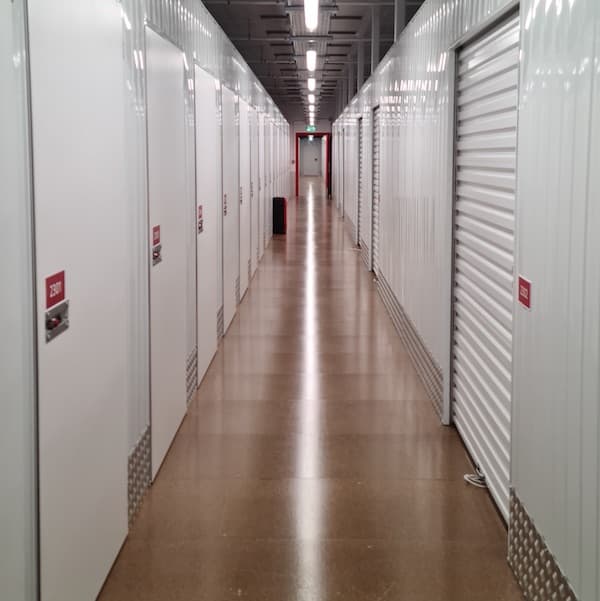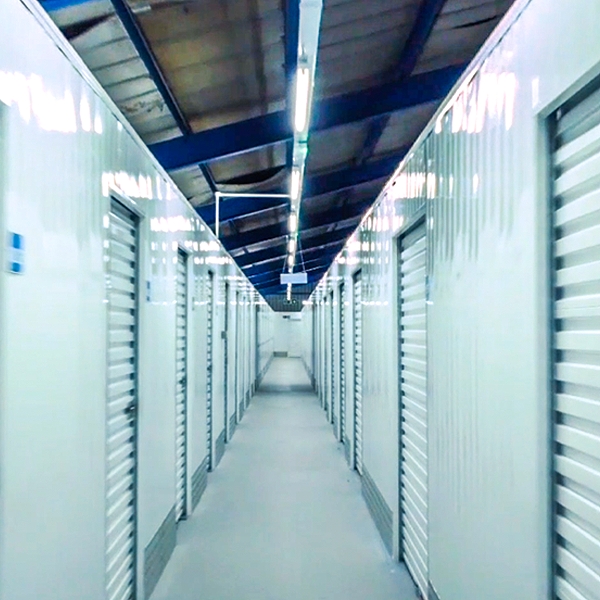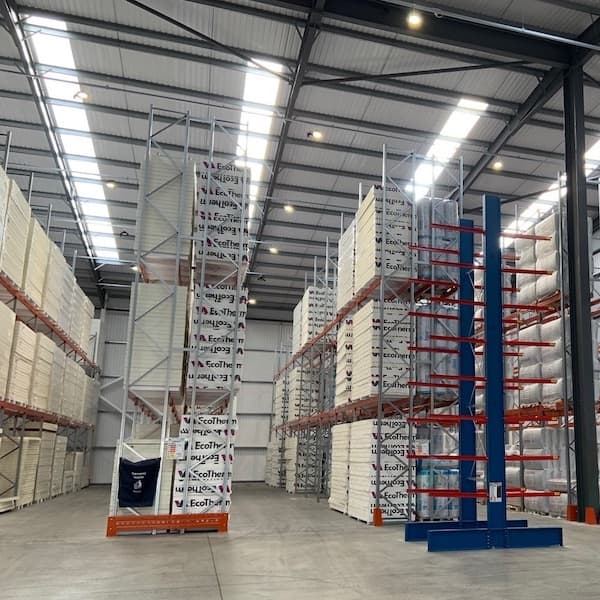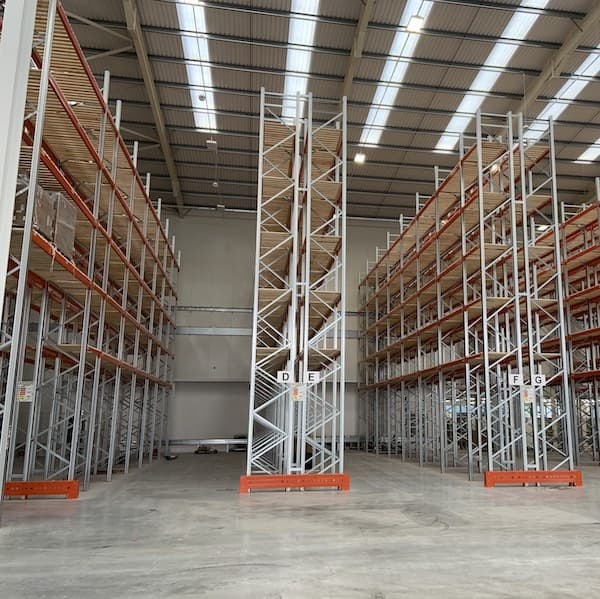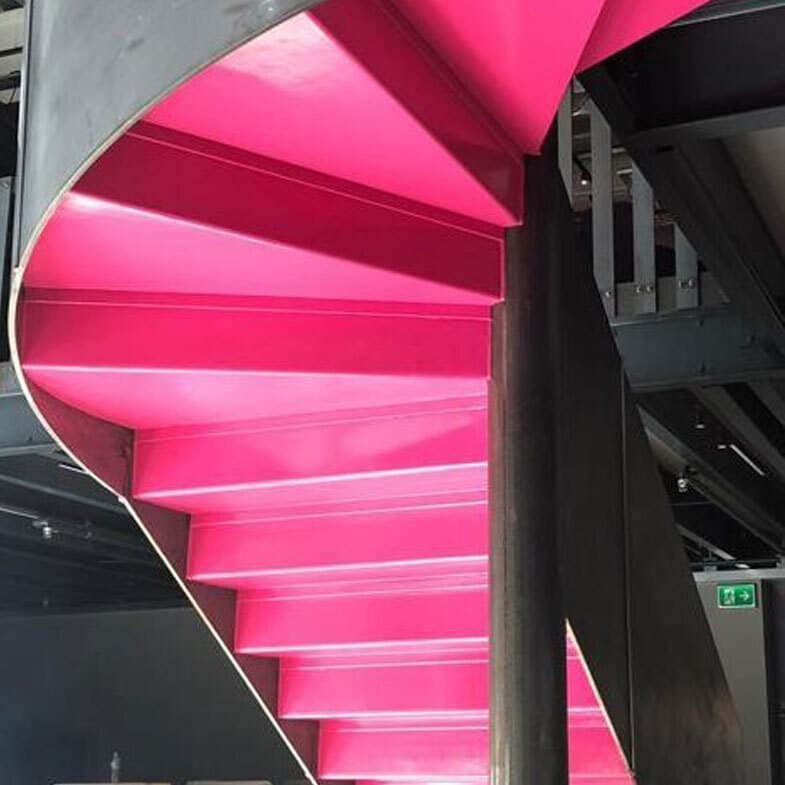- Mezzanine Floors
- Solutions
- Multi-Tier Mezzanines
- Mezzanine Pallet Safety Gates
- Mezzanine Staircases
- Mezzanine Handrails and Balustrades
- Mezzanine Decking
- Fire Protection for Mezzanine Floors
- Mezzanine Lift Shaft Design and Installation
- Resources
- Mezzanine Floor Calculator
- Mezzanine Floor Regulations and Building Control
- Self-Storage Mezzanine Floors
- Self-Storage Units
- Resources
- Self-Storage Site Selection Information
- Calculating The ROI of Self-Storage Conversions
- Planning for Automation in Self Storage
- Racking & Shelving
- Services
- Racking Design
- Racking Manufacture
- Racking Installation
- Racking Inspections
- Retail Racking And Shelving Systems
- Solutions
- Cantilever Racking
- Pallet Racking
- Coil Racking
- Longspan Shelving
- Tyre Racking
- Kimer Racking
- Live Storage Racking
- Drive In & Drive Through Racking
- Clip Shelving
- Mobile Shelving
- Custom Fabrications
- About Us
- USS Case Studies
- Self-Storage Fit-out For Raked Ceiling Building
- Mezzanine And Staircases For Entertainment Venue
- New Mezzanine And Staircases For Major Retailer
- Mezzanine Pallet Safety Gate
- Self-Storage Fit-Out Project For Brand New Facility
- Warehouse Racking, Wire Mesh & Shelving for New Warehouse
- Self-Storage Partition System & Components Installation
- Self-Storage Store Mezzanine And Staircases
- Multi-Tier Mezzanine For Logistics & Distribution Facility
- Warehouse Plant Platform
- Self-Storage Facility Space Expansion
- Mezzanine Floor For Distribution Warehouse
- Bespoke Feature Staircase & Mezzanine
- Single Level, Multi-Use Mezzanine
- Mezzanine For A New Building
- Mezzanine Floor For Plumbing Supplies Warehouse
- New Racking System and Mezzanine Floor
- Car Park Conversion To Self Storage Facility
- Pallet Racking and Cantilever Racking For Warehouse
- Two Mezzanine Floors For Self-Storage Facility In Birmingham
- Our Accreditations
- Contact Us
- USS Case Studies
- The floor's design.
- The materials used in construction.
- The strength and suitability of the existing floor slab.
- Office use - 3.5kN/m2
- Light storage –4.8kN/m2
- Medium storage - 7.2kN/m2
- Heavy storage - 9.6kN/m2
The Latest Blogs From USS
Do Mezzanine Floors Need Planning Permission?
read
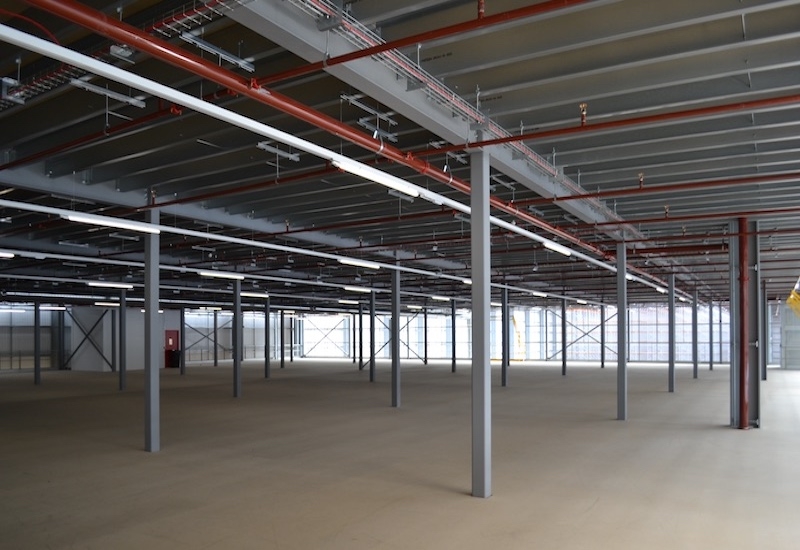
In most instances, you will not need planning permission to add a mezzanine floor to an existing structure because mezzanine floors are generally demountable instead of fixed to the actual building fabric. Suppose the building is newly constructed, with a mezzanine floor included as part of the plans and connected to the outer shell of the building. In that case, you will need to obtain the available permissions as the broader permissions required for that building will include the installation of a mezzanine floor.
Anyone planning to set the ball rolling to install a mezzanine floor without approval should note that there are exceptions to the rule concerning planning permission. These exceptions include, for example, where the building is a retail setting, and the mezzanine floor will increase the floor space by 200 square metres or more (and isn’t hot food exempt). Another exception is when the mezzanine floor installation requires the exterior of the existing building to be altered, for example, by having windows fitted. These examples are by no means definitive, and other issues may need to be considered, for example, buildings used for mixed-use and consideration of covenants in other planning approvals. Therefore, it is essential to consider your circumstances to ensure you are legally compliant.
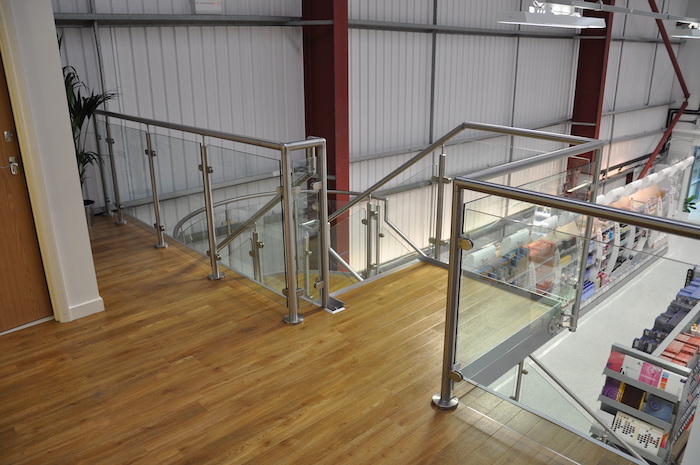
Even if the mezzanine project you have in mind doesn't fall within planning requirements and you are satisfied permission is not required, you will still need to make a building regulation application to a relevant building control body (BCB). There's a lot to think about and be aware of so if you can, it's a wise decision to work with experts in mezzanine floor builds. When working with our clients, we're able to draw on years of experience delivering multiple projects across a wide range of sectors. Examples include single mezzanines that increase the floor space in a small warehouse to multi-level structures installed in large-scale new-build fulfilment centres.
We'll be able to help with planning permission requirements from the earliest stages of a project. If permission isn't required – as is generally the case – we'll further assist with your BCB building regulations approval.
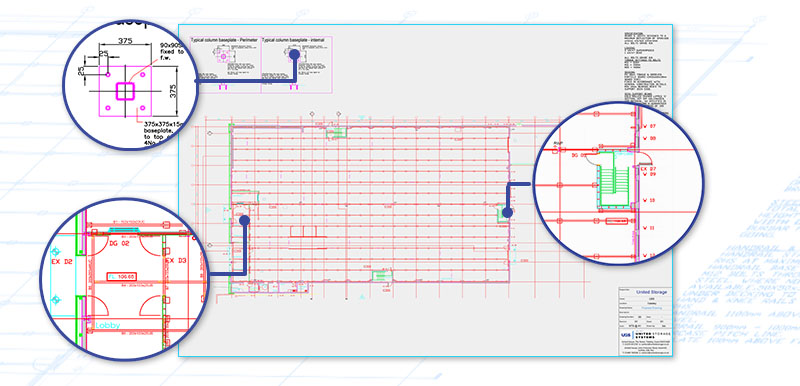
There are two types of BCB; a local authority BCB created by a local council or a private BCB operated by an approved inspector. When making a building regulations application, we'll provide the necessary drawings and calculations for building control approval, considering the floor's intended use.
The Rules - Getting Technical!
We can't talk about the rules without getting technical, but we're good at explaining them in plain English, so here goes.
You can find the rules for constructing a mezzanine floor in The Building Regulations 2010, which specifically mention 'Raised Storage Areas'. The use of this phrase within the regulations raises the possibility that any mezzanine floor build may need approval. The Building Regulations 2010 provides procedural regulations setting out what kind of work needs Building Regulations approval and how to obtain approval if needed - as well as technical requirements for the standards to be met by any building work.
By consulting the regulations, it will be possible to ascertain whether a building regulations application is necessary and what aspects of the design and construction of that mezzanine floor will be covered by the regulations. You can find the precise details of the rules covering a project such as a mezzanine floor in a collection of Approved Documents, of which there are 17, covering all aspects of building work (here's a post where we listed the Approved Documents for ease of reference). The relevant documents for a mezzanine floor project deal with Structure, Fire Safety, Protection From Falling Collision, And Impact - and Access.
The Structure - Testing for Strength and Suitability
The regulations provide that the structure of a mezzanine floor must withstand its expected weight load. Meeting these requirements involves:
In general, we can take no definitive decisions on the mezzanine installation until the existing concrete slab floor has been properly analysed. This analysis will involve drilling out a cylinder of material from the concrete slab and the floor beneath the slab and analysing this cross-section. The result will then provide information on the distribution of the mezzanine floor weight when loaded and the safest layout of supporting columns. For maximum safety – over and above that stipulated by the building regulations – and to future proof the mezzanine floor, it should be designed and installed with a weight loading capacity over what will initially be needed. These kinds of calculations are in kilonewtons per square metre (kN/m2), and general parameters for recommended load bearing are accepted across the industry. These are as follows:
Going above and beyond in terms of load-bearing capacity will ensure that the mezzanine continues to be safe and meets regulations if your business expands or the mezzanine floor's use changes.
Fire Safety
A mezzanine floor may be exempt from fire regulations; that is to say, the requirement to have fire protection in place. Part B of the UK Building Regulations relates to fire safety and is there to ensure the health and safety of those within the building. Factors that will determine whether fire protection is needed include its use, size, the number of people working on the floor or below, the height of the mezzanine floor or whether it is single or multi-storey.
For example, if a mezzanine is only one-tier high and intended for storage rather than office or public use, and if the numbers of people accessing the floor are likely to be low and do not include members of the public, then you may not need fire protection. If a change of use occurs in the future – storage space that's subsequently converted to office space, for example – then fire protection will need to be fitted retrospectively. Installing these measures from the outset makes far more sense – the expense involved will be much less than retrofitting them. Every floor is different, and you should always check your particular fire protection requirements.
Fire protection measures include using materials that will help slow the spread of fire and smoke, as well as fitting suspended ceiling panels on the underside of the floor and casings around any supporting columns.
Protection from Falling, Collision and Impact
The health and safety of all people using the mezzanine floor are paramount and should be at the forefront of any mezzanine floor design. We considered this in a previous blog on health and safety for mezzanine floors.

Access
Put simply, it is a legal requirement for a mezzanine floor to offer reasonable access to people, including those – such as wheelchair users- with restricted movement. The plans for a mezzanine floor need to show how the designer has factored in issues such as access from the earliest planning stages.
Final Word - Regulations Are There for a Reason
As all of this makes clear, the fact that you do not need planning permission for a mezzanine floor doesn't mean that design and construction can go ahead in a laissez-faire manner. Planning and building regulation compliance is vital for legal reasons and to ensure the safety of those using the mezzanine floor. Working with reputable mezzanine installers will ensure that all relevant legislation is understood and complied with throughout - and your project will be a success.
This blog is for information purposes only and should not be construed as legal or financial advice and not intended to be substituted as legal or financial advice.
Find Us
S & L United Storage Systems Ltd
United House, The Street
Takeley, Bishop's Stortford
Hertfordshire, CM22 6QR
Company No. 1313816
VAT No. 291616253Say Hello
01279 871 787Copyright © 2025 S & L United Storage Systems Ltd. All rights reserved.
- About Us

