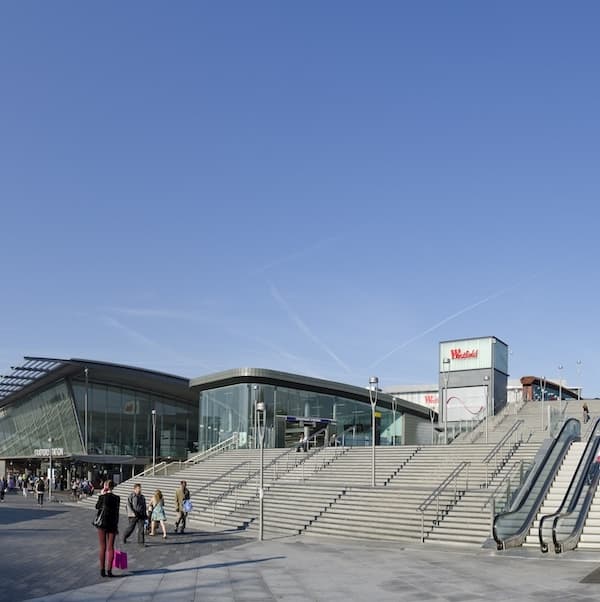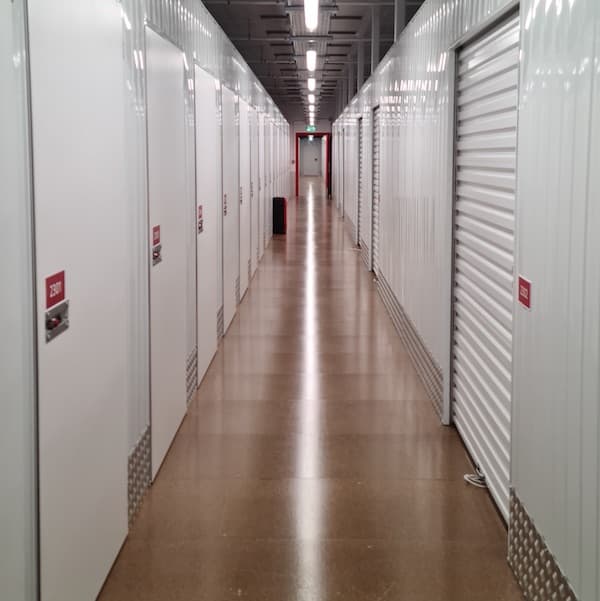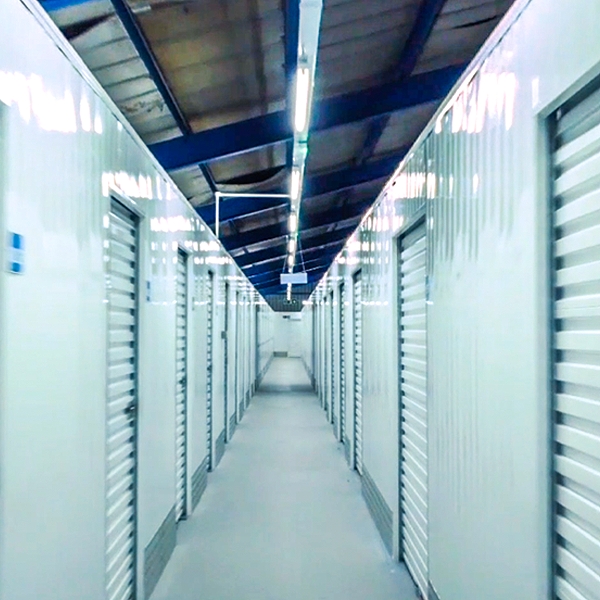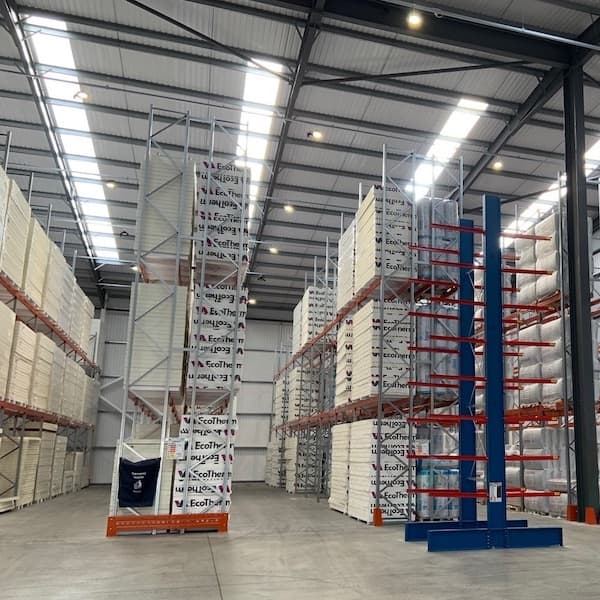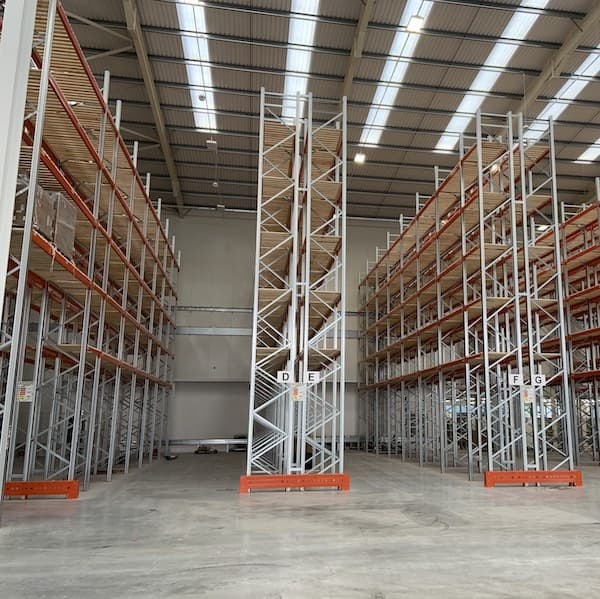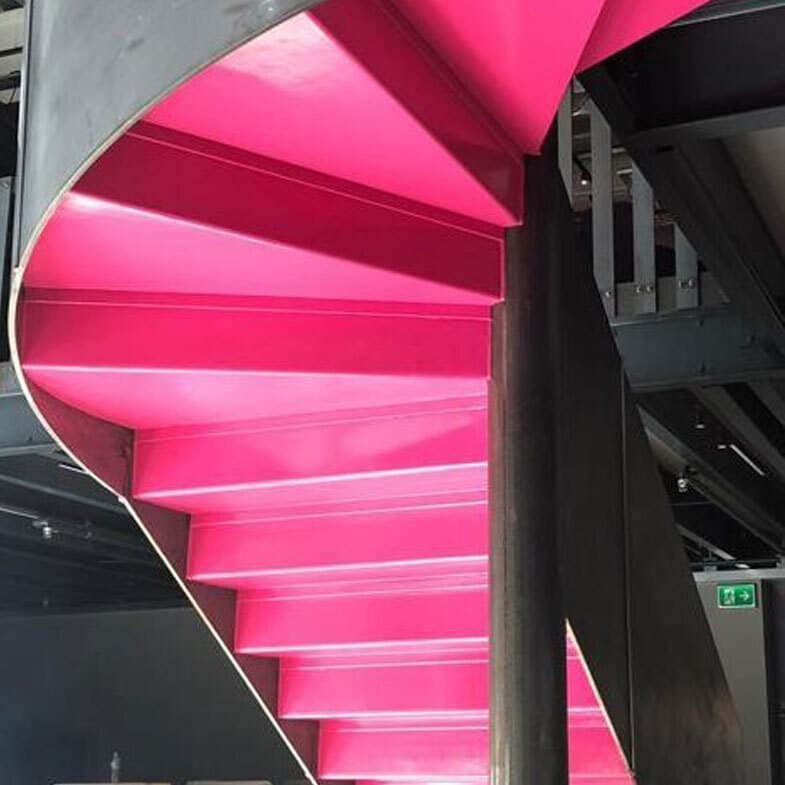- Mezzanine Floors
- Solutions
- Multi-Tier Mezzanines
- Mezzanine Pallet Safety Gates
- Mezzanine Staircases
- Mezzanine Handrails and Balustrades
- Mezzanine Decking
- Fire Protection for Mezzanine Floors
- Mezzanine Lift Shaft Design and Installation
- Resources
- Mezzanine Floor Calculator
- Mezzanine Floor Regulations and Building Control
- Self-Storage Mezzanine Floors
- Self-Storage Units
- Resources
- Self-Storage Site Selection Information
- Calculating The ROI of Self-Storage Conversions
- Planning for Automation in Self Storage
- Racking & Shelving
- Services
- Racking Design
- Racking Manufacture
- Racking Installation
- Racking Inspections
- Retail Racking And Shelving Systems
- Solutions
- Cantilever Racking
- Pallet Racking
- Coil Racking
- Longspan Shelving
- Tyre Racking
- Kimer Racking
- Live Storage Racking
- Drive In & Drive Through Racking
- Clip Shelving
- Mobile Shelving
- Custom Fabrications
- About Us
- USS Case Studies
- Self-Storage Fit-out For Raked Ceiling Building
- Mezzanine And Staircases For Entertainment Venue
- New Mezzanine And Staircases For Major Retailer
- Mezzanine Pallet Safety Gate
- Self-Storage Fit-Out Project For Brand New Facility
- Warehouse Racking, Wire Mesh & Shelving for New Warehouse
- Self-Storage Partition System & Components Installation
- Self-Storage Store Mezzanine And Staircases
- Multi-Tier Mezzanine For Logistics & Distribution Facility
- Warehouse Plant Platform
- Self-Storage Facility Space Expansion
- Mezzanine Floor For Distribution Warehouse
- Bespoke Feature Staircase & Mezzanine
- Single Level, Multi-Use Mezzanine
- Mezzanine For A New Building
- Mezzanine Floor For Plumbing Supplies Warehouse
- New Racking System and Mezzanine Floor
- Car Park Conversion To Self Storage Facility
- Pallet Racking and Cantilever Racking For Warehouse
- Two Mezzanine Floors For Self-Storage Facility In Birmingham
- Our Accreditations
- Contact Us
- USS Case Studies
- Dividing walls – the partition walls used to create the individual units and the corridors between them.
- Doors – these can be roller doors, or swing doors, depending upon the size of each individual storage unit. The right door will offer the perfect combination of complete security and ease of access for the customer.
- Staircases – in larger self-storage facilities it may be necessary to have staircases fitted between the floors or to facilitate fire escape options.
- Mezzanine Floors – in many spaces, such as warehouses, the bulk of the space wasted is in the air above the heads of the people working down below. A mezzanine floor fitted into a high-ceilinged space can take advantage of these extra square feet without the cost and inconvenience of major construction work.
- Extras – many extra features can be added to the basic layout of a self-storage facility, most with the intention of creating a more pleasing aesthetic and a professional atmosphere. This is important since self-storage, as a business, relies on being able to convince customers that your facility can be trusted with their possessions, and something as simple as strong corporate branding and a clean and well-maintained appearance can go a long way toward doing this. The extras in question might include kicker plate along the walls of the corridors to protect against damage from moving large items or trolleys, and soffit to provide decorative cover for features such as roof beams, piping or electrics.
The Latest Blogs From USS
Self-storage Partition Systems and Fit-Out Options. Everything You Need To Know.
read
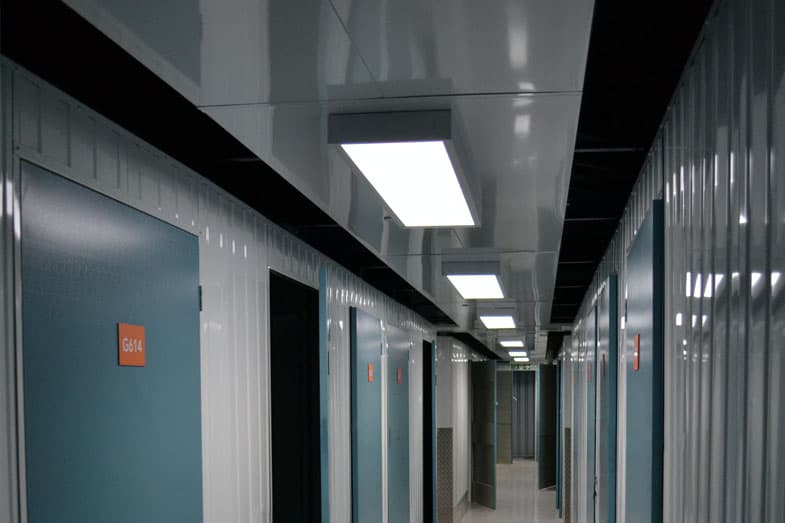
Making the decision to construct a self-storage unit – or have one constructed for you – is one thing, deciding exactly what that means is another. According to the Self Storage Association UK Annual Industry Report for 2020 there are now approximately 1,900 self-storage sites in the UK, which amounts to an impressive 41% of the entire European self-storage market.
As self-storage partition systems manufacturers and fit-out specialists, we know from our own experience that every one of these units will have presented unique challenges to the people constructing them. In some cases the task would have been the relatively simple one of installing self-storage units into a space custom built for the purpose. In others it would have been the more complex challenge of designing and constructing self-storage units which could work seamlessly within a building which originally had an entirely different purpose. Fitting 400 self-storage units over two floors of a space which had originally been nothing more than a car park, for example, presented a range of challenges, but also highlighted the versatility of modern self-storage construction options. In simple terms, if the space is available then the components and technology exist to turn that space into a self-storage facility.
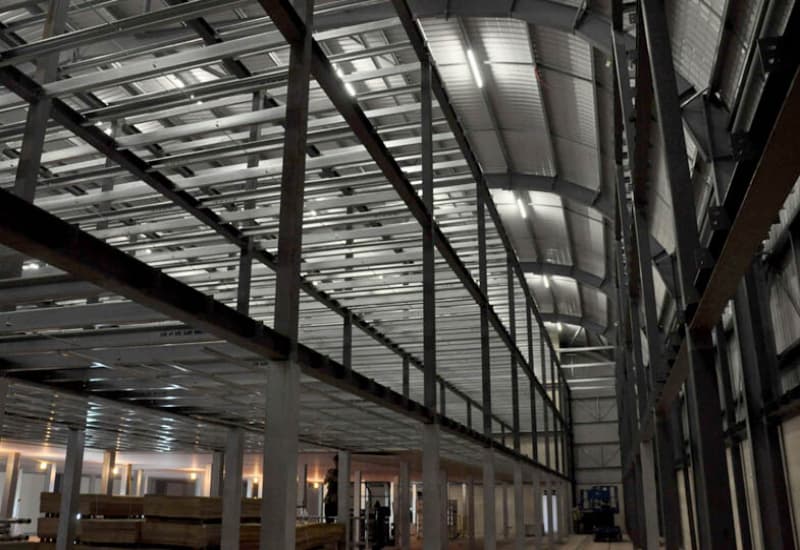
Internal or External Self Storage
The first question to ask is whether the units in question will be for an internal, or external self-storage facility. The major difference between the two options is fairly self-explanatory – internal units are housed within a building, while external units are self-contained and positioned on site.
Internal Self-Storage
Internal self-storage units are contained within a larger building which will often have a reception and/or office area and a range of storage units set out along corridors inside. Internal units of this kind can range from smaller lockers suitable for storing a few possessions and valuables securely all the way up to large scale units which could be used to safely keep the contents of a home during renovation or between moves.
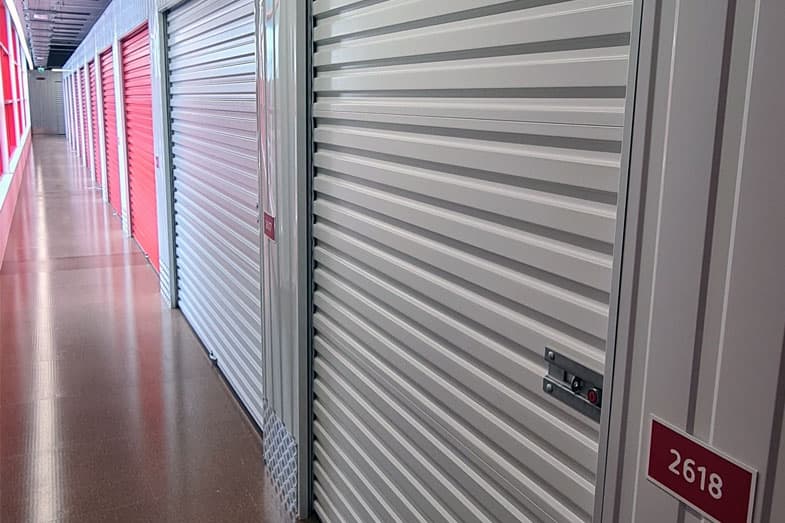
External Self-Storage
External self-storage units are self-contained and can be placed in-situ for a temporary period of time. Each individual unit can be accessed by the user through the simple expedient of driving or walking up and unlocking it, and the units tend to be larger in size than the simple individual locker often featured in internal self-storage setups. In the past, the concept of external self-storage may have conjured up visions of a standard storage container shifted to a specific site, but modern external self-storage options have taken that concept and brought it firmly into the 21st century. An external self-storage unit constructed today can be supplied in a range of different sizes and even colours, with features such as drop-down roller doors, lighting and full security coming as standard.
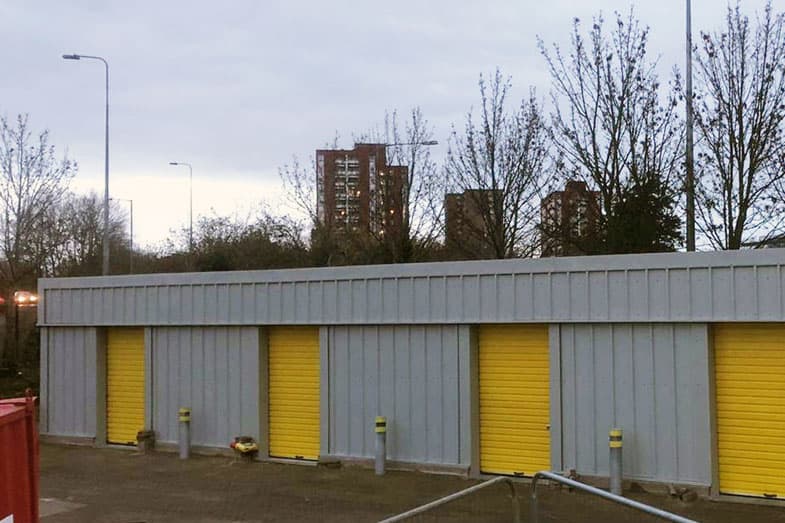
Constructing Internal Self-Storage
Once the decision has been made to construct permanent internal self-storage facilities it’s vital to understand exactly what this construction involves. Working with experts like those at United Storage Systems means taking advantage of turnkey solutions in which your requirements are analysed in-depth and the layout which would meet those requirements is first planned and then designed and installed. Simply handing the job over to experts in the field and waiting for the results to emerge may sound tempting but it would be a mistake. If the installation – and the self-storage business it creates – is to be successful, it’s vital that the owner has a full understanding of what the design and construction process entails and, perhaps most importantly, how the facility can change and develop as the demand from the market shifts. You may, for example, create a facility kitted out with larger storage spaces, only to find yourself having to turn away business from clients looking for a simple locker space or the equivalent of a walk-in wardrobe.
More than most businesses, self-storage is one which has to react quickly to events in the wider society and economy. When house moves are on the rise, for example, the demand for temporary storage for furniture will rise with it, while a period of economic uncertainty – such as the one currently being caused by the impact of COVID-19 – is likely to lead to more businesses having to store excess stock as they close down temporarily or shift to smaller premises. A self-storage facility which is constructed in a way which is too rigid to respond to these kinds of shifts in consumer demand is one which is setting itself up to fail.
Components
The basic components for constructing a self-storage facility are relatively simple in nature and consist of:
{gallery}Uniscreen-slideshow::::2::{/gallery}
Modular Approach Provides Built-in Potential for Expansion
Perhaps the most convenient solution for creating a self-storage facility from scratch, or even expanding on an existing facility, lies in the modular approach. This is the kind of turnkey solution mentioned above, and it involves the supply of every single component needed to turn a space into a self-storage facility. In fact, one of the reasons we created the Uniscreen2000 self-storage system was precisely for this reason.
As well as the components already mentioned, a modular solution includes not only such things as partitions, doors, ceilings and smart phone door entry but the reception area(s).
One of the key advantages of taking the modular approach is that the units, once constructed, can very easily be shifted around and altered. Since all of the components have been designed to work as a single ‘kit’, it is quick and easy to move the partition walls around to alter the lay-out, for example, or to divide larger units into multiple smaller units. The modular approach means that a self-storage facility is never locked into a particular offering, whether internal or external, and can respond quickly to changes in demand. It also means that it is possible to ‘test the waters’ by creating a small starter facility and then quickly expand if demand for self-storage is sufficient.
WOULD YOU LIKE TO DISCUSS YOUR SELF-STORAGE PROJECT?
Simply fill in our contact form to start a conversation and find out how USS can help make your self-storage facility project a success!
This blog is for information purposes only and should not be construed as legal or financial advice and not intended to be substituted as legal or financial advice.
Find Us
S & L United Storage Systems Ltd
United House, The Street
Takeley, Bishop's Stortford
Hertfordshire, CM22 6QR
Company No. 1313816
VAT No. 291616253Say Hello
01279 871 787Copyright © 2025 S & L United Storage Systems Ltd. All rights reserved.
- About Us

