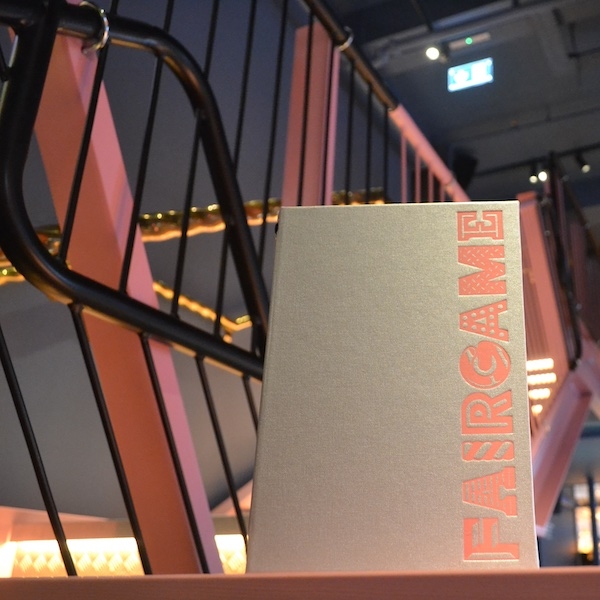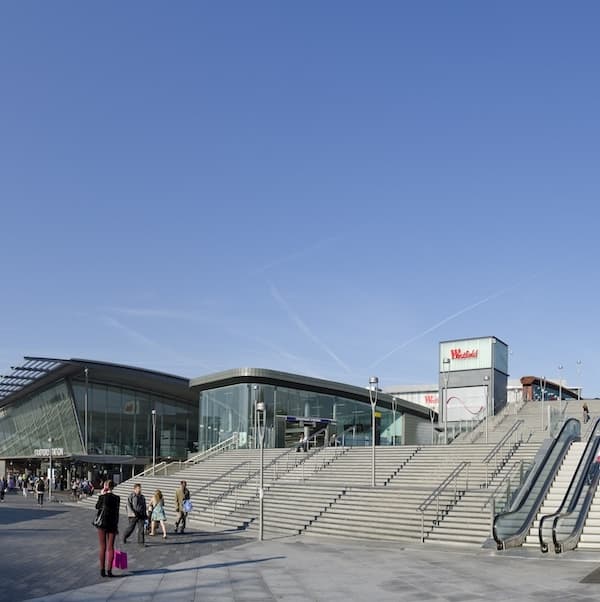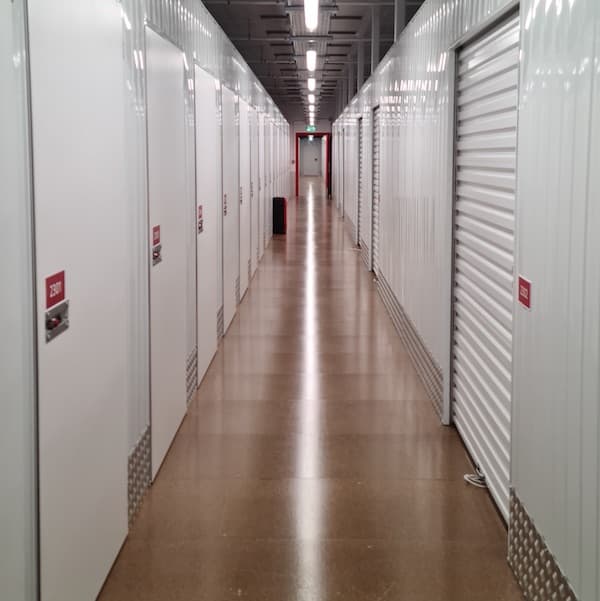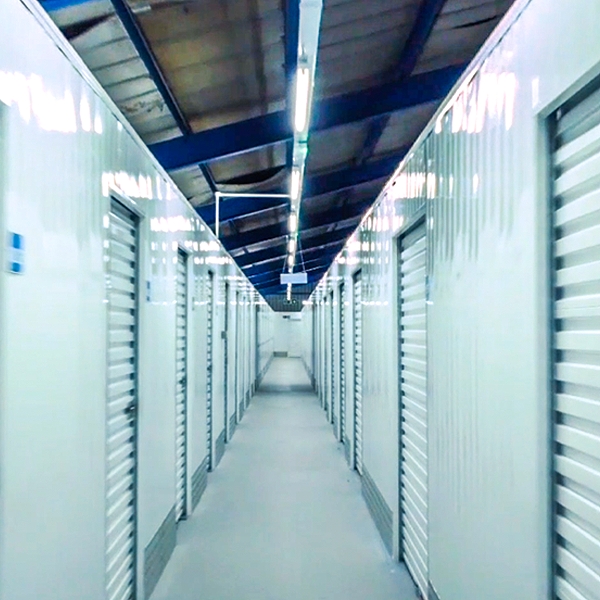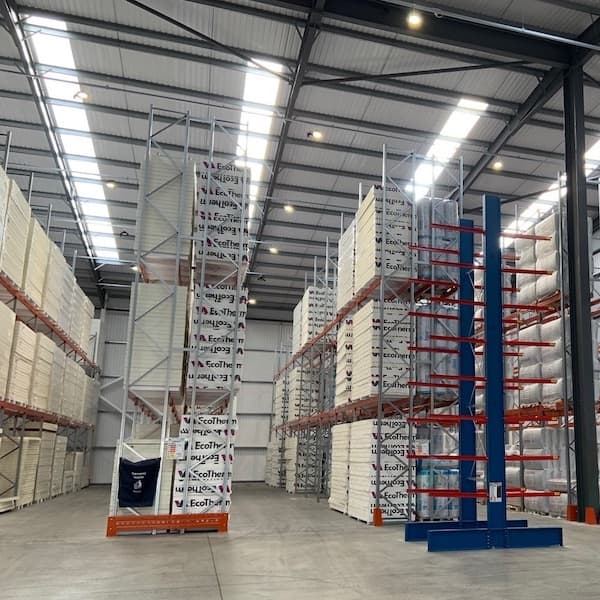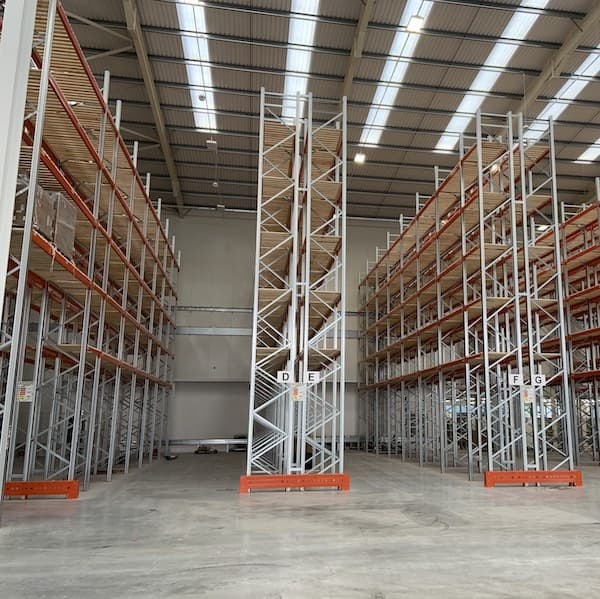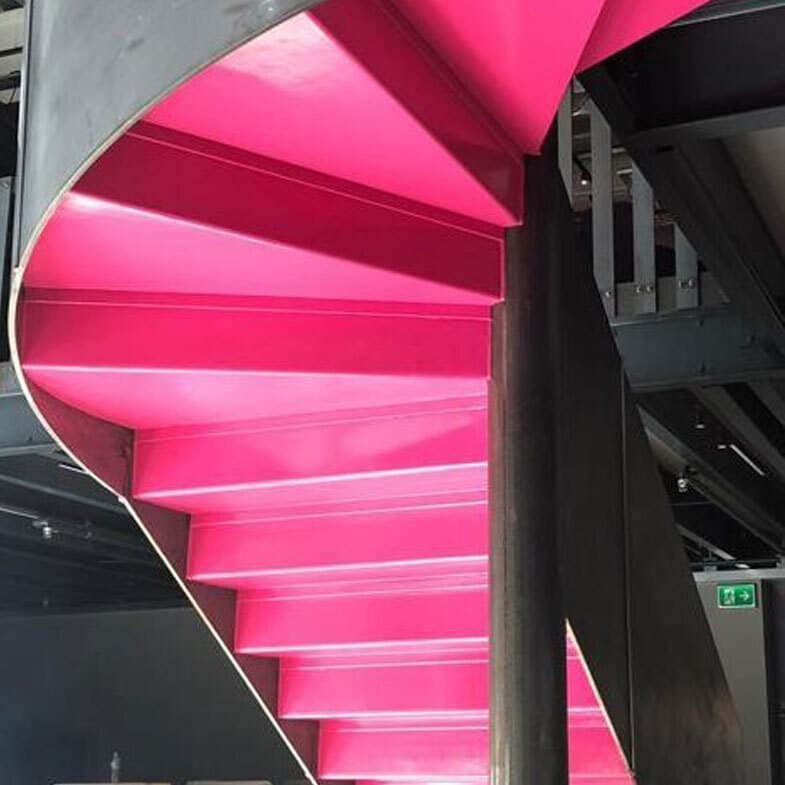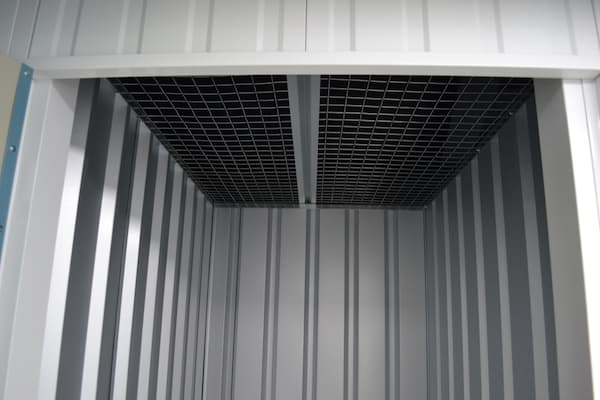- Mezzanine Floors
- Solutions
- Multi-Tier Mezzanines
- Mezzanine Pallet Safety Gates
- Mezzanine Staircases
- Mezzanine Handrails and Balustrades
- Mezzanine Decking
- Fire Protection for Mezzanine Floors
- Mezzanine Lift Shaft Design and Installation
- Resources
- Mezzanine Floor Calculator
- Mezzanine Floor Regulations and Building Control
- Self-Storage Mezzanine Floors
- Self-Storage Units
- Resources
- Self-Storage Site Selection Information
- Calculating The ROI of Self-Storage Conversions
- Planning for Automation in Self Storage
- Racking & Shelving
- Services
- Racking Design
- Racking Manufacture
- Racking Installation
- Racking Inspections
- Retail Racking And Shelving Systems
- Solutions
- Cantilever Racking
- Pallet Racking
- Coil Racking
- Longspan Shelving
- Tyre Racking
- Kimer Racking
- Live Storage Racking
- Drive In & Drive Through Racking
- Clip Shelving
- Mobile Shelving
- Custom Fabrications
- About Us
- USS Case Studies
- Self-Storage Fit-out For Raked Ceiling Building
- Mezzanine And Staircases For Entertainment Venue
- New Mezzanine And Staircases For Major Retailer
- Mezzanine Pallet Safety Gate
- Self-Storage Fit-Out Project For Brand New Facility
- Warehouse Racking, Wire Mesh & Shelving for New Warehouse
- Self-Storage Partition System & Components Installation
- Self-Storage Store Mezzanine And Staircases
- Multi-Tier Mezzanine For Logistics & Distribution Facility
- Warehouse Plant Platform
- Self-Storage Facility Space Expansion
- Mezzanine Floor For Distribution Warehouse
- Bespoke Feature Staircase & Mezzanine
- Single Level, Multi-Use Mezzanine
- Mezzanine For A New Building
- Mezzanine Floor For Plumbing Supplies Warehouse
- New Racking System and Mezzanine Floor
- Car Park Conversion To Self Storage Facility
- Pallet Racking and Cantilever Racking For Warehouse
- Two Mezzanine Floors For Self-Storage Facility In Birmingham
- Our Accreditations
- Contact Us
- USS Case Studies
The Latest Blogs From USS
Self-Storage Unit Construction - 5 Tips For Best Space Utilisation
read
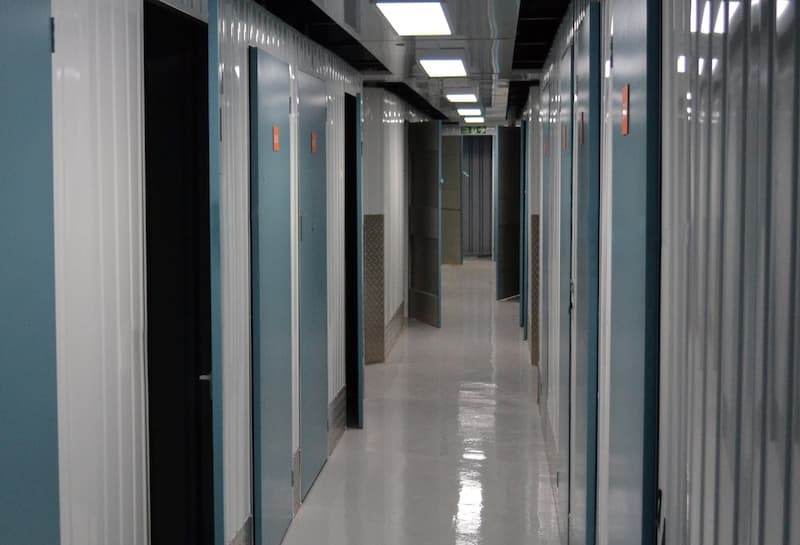
Here at United Storage Systems we specialise in designing, manufacturing and installing self-storage units, both for new, purpose-built self-storage facilities - and conversions of existing spaces into self-storage. We’ve been doing it for more than 40 years and in that time we’ve learned everything there is to know about maximising the space available to clients through the clever use of design, choosing the right materials and making the right choices.
The raw square footage of a space is merely the starting point. The amount of storage a space ultimately offers (which relates directly to the amount of income the owner can generate from that space) is a product of choices made from the very beginning of the design process. As well as maximising the space available, the design and manufacturing options we offer create self-storage businesses which appeal to the widest possible range of customers.
Unit Mix - Look at Your Ideal Customer's Needs
Deciding on the number of units to include in a self-storage site might initially seem to come down to packing in as many as possible, on the assumption that more units equate to more individual rentals. A consideration of the sector of the market the self-storage is aiming to serve, however, could suggest a more varied approach to unit size. A broader assortment of sizes will enable a single site to attract a wider customer base, from people storing individual items such as bikes to businesses needing to store mass documentation while relocating. Our self-storage unit construction and design experience enable us to create a layout which mixes the maximum number of unit sizes with the most efficient use of floor space.
In addition to creating a broad mix of unit sizes, it might pay to fit smaller lockers in the space above traditional units. This is particularly appealing if the storage in question is being retro-fitted in an existing structure, and the area above the top of storage units would otherwise go to waste. Where possible a second story of units should be added to maximise the space available, but where the ceiling height makes this impossible and there is no room for the installation of a mezzanine floor, the addition of lockers can create rentable space within an area which would otherwise simply be wasted.
Aisles
The aisles between the rows of storage units may seem like wasted space at first glance, but making them wide enough is a vital aspect of any self-storage facility. Aisles have to be wide enough to allow two-way traffic between the units and around the rest of the building, as well as providing sufficient space for loading and unloading. When creating a detailed design of a self-storage facility, the size of the aisle space will be determined via a calculation of the expected customer flow and the scale of the individual units being served.
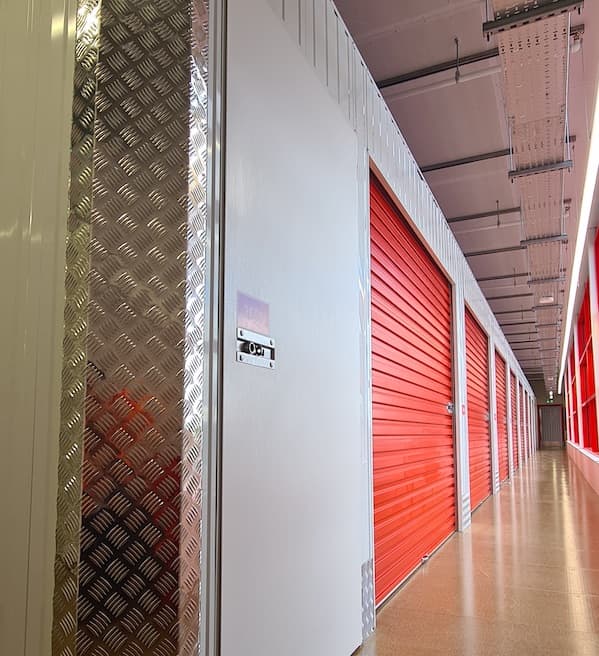
The logistics of maintaining smooth workflows around the building while creating an ambience which will persuade clients to trust you with their storage will also involve the strategic use of features such as hallway partitions, corner protectors, ceiling mesh and soffit panels. As well as meeting all logistical requirements our design team will work to deliver solutions which tie-in with your branding and corporate colour scheme where needed.
Modular Self-Storage
When time is tight and solutions need to be quick and flexible as well as effective, modular self-storage units can provide the space you need in the location where you need it. The self-contained exterior self-storage units can be combined in a manner which maximises the storage you’re able to offer without involving the time, expense and permanent investment which expanding your existing premises would involve. Custom built to the same high standard as all of our storage solutions, your modular self-storage units can be designed and manufactured to comply with your wider corporate branding and come in whatever size or mix of sizes you need.
Mezzanine Floors
We specialise in designing and installing mezzanine floors which enable clients to take maximum advantage of the vertical height of a space. All too often the design and layout of storage units is based simply on the square feet available at ground level, but the height of many buildings such as warehouse spaces means that this is a waste of potential. A mezzanine floor enables the design to take full advantage of the space without having to construct a full second storey. When designing and installing a mezzanine floor we can also provide stairwells, staircases, lift shafts and fire protection systems and the final result can be single, double or multi-tiered, depending upon the amount of space available under the eaves of the building. A mezzanine floor of this kind, with a steel structure and timber deck, enables the full extent of the space to be utilised, from wall to wall and ceiling to ceiling, and our installation can also incorporate corporate colour schemes and branding in areas such as base plates, stairways and handrails. We can design and install mezzanine floors attached to an existing frame and allowing access via custom-built doors and stairways, or built from scratch within a custom-designed space. In all cases, the mezzanine floors we supply are manufactured in-house at our factory in Haverhill, something which ensures that every part of every floor meets the incredibly high USS standards.
Reception Area
Having a reception area added to your self-storage facility may seem like a wasteful use of space, but a pleasant setting to deal with things such as initial enquiries, payments and any paperwork involved with in-person storage rental will add significantly to the customer appeal of your business, as well as creating a comfortable environment for your staff to work in.
Look For a Complete Service - It's Time and Resource Efficient
When a client works with us we handle every aspect of design, manufacture and installation. The process usually starts with a survey, particularly if the storage is to be installed within an existing structure. On the basis of this survey and discussions with our client, we’ll draw up highly detailed CAD plans which, once approved, will form the basis of our manufacture and installation.
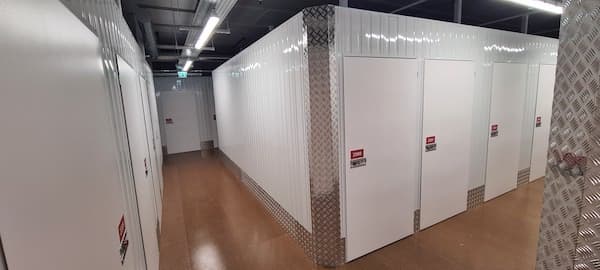
When needed we can deliver turn-key solutions or work with our client's own team and existing facilities; we also have the expertise needed to create bespoke ‘designer’ additions to plans. It's a level of expertise that enables us to make the most of the space we're working with, and then to ensure clients get the most value from the facilities we install.
This blog is for information purposes only and should not be construed as legal or financial advice and not intended to be substituted as legal or financial advice.
Find Us
S & L United Storage Systems Ltd
United House, The Street
Takeley, Bishop's Stortford
Hertfordshire, CM22 6QR
Company No. 1313816
VAT No. 291616253Say Hello
01279 871 787Copyright © 2025 S & L United Storage Systems Ltd. All rights reserved.
- About Us
