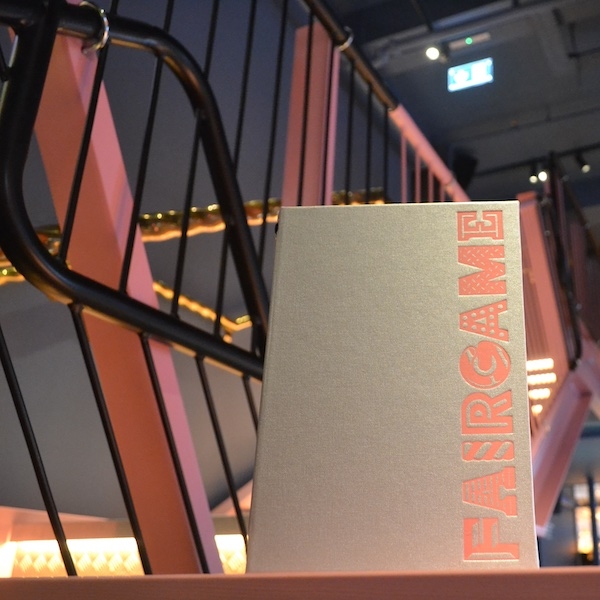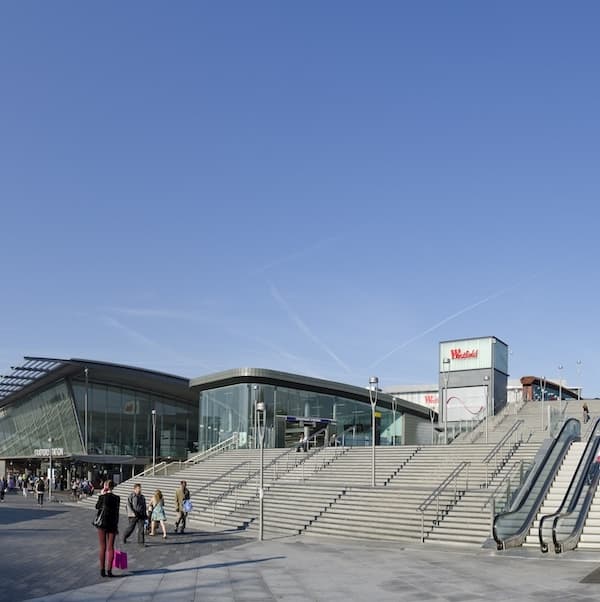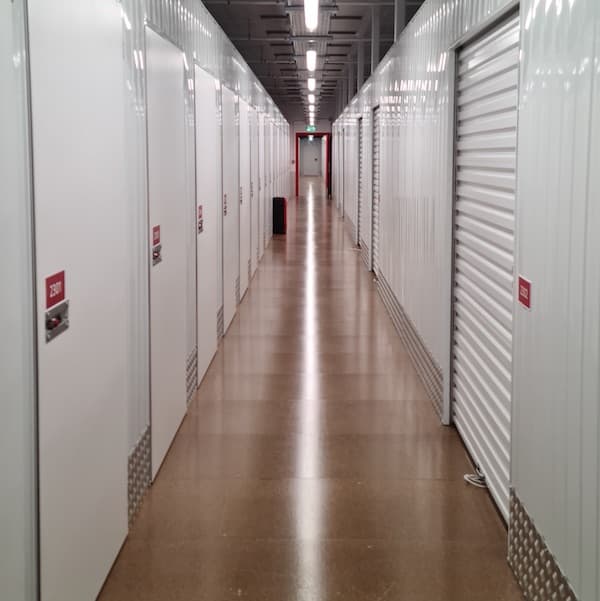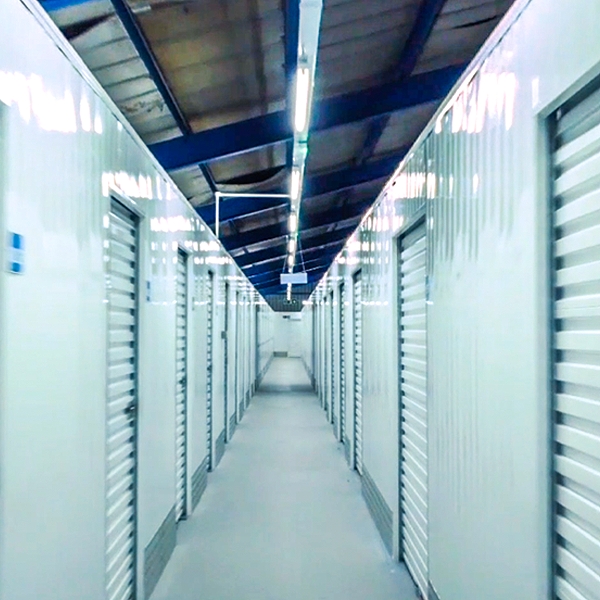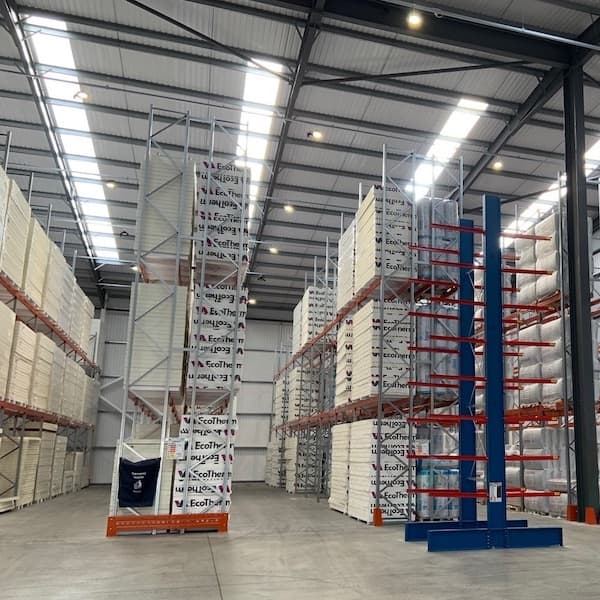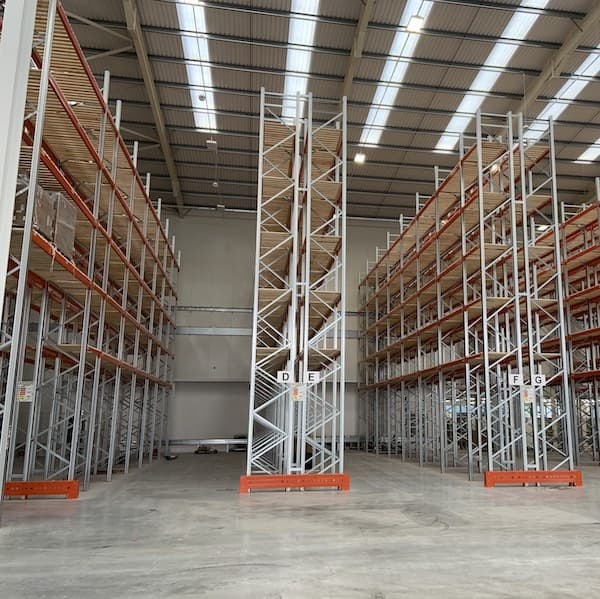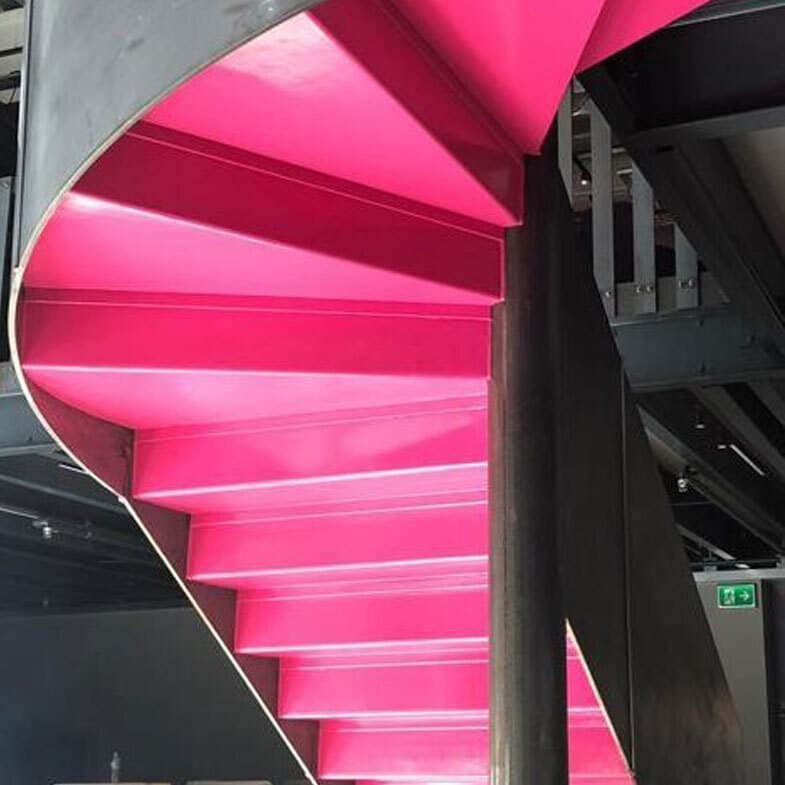- Mezzanine Floors
- Solutions
- Multi-Tier Mezzanines
- Mezzanine Pallet Safety Gates
- Mezzanine Staircases
- Mezzanine Handrails and Balustrades
- Mezzanine Decking
- Fire Protection for Mezzanine Floors
- Mezzanine Lift Shaft Design and Installation
- Resources
- Mezzanine Floor Calculator
- Mezzanine Floor Regulations and Building Control
- Self-Storage Mezzanine Floors
- Self-Storage Units
- Resources
- Self-Storage Site Selection Information
- Calculating The ROI of Self-Storage Conversions
- Planning for Automation in Self Storage
- Racking & Shelving
- Services
- Racking Design
- Racking Manufacture
- Racking Installation
- Racking Inspections
- Retail Racking And Shelving Systems
- Solutions
- Cantilever Racking
- Pallet Racking
- Coil Racking
- Longspan Shelving
- Tyre Racking
- Kimer Racking
- Live Storage Racking
- Drive In & Drive Through Racking
- Clip Shelving
- Mobile Shelving
- Custom Fabrications
- About Us
- USS Case Studies
- Self-Storage Fit-out For Raked Ceiling Building
- Mezzanine And Staircases For Entertainment Venue
- New Mezzanine And Staircases For Major Retailer
- Mezzanine Pallet Safety Gate
- Self-Storage Fit-Out Project For Brand New Facility
- Warehouse Racking, Wire Mesh & Shelving for New Warehouse
- Self-Storage Partition System & Components Installation
- Self-Storage Store Mezzanine And Staircases
- Multi-Tier Mezzanine For Logistics & Distribution Facility
- Warehouse Plant Platform
- Self-Storage Facility Space Expansion
- Mezzanine Floor For Distribution Warehouse
- Bespoke Feature Staircase & Mezzanine
- Single Level, Multi-Use Mezzanine
- Mezzanine For A New Building
- Mezzanine Floor For Plumbing Supplies Warehouse
- New Racking System and Mezzanine Floor
- Car Park Conversion To Self Storage Facility
- Pallet Racking and Cantilever Racking For Warehouse
- Two Mezzanine Floors For Self-Storage Facility In Birmingham
- Our Accreditations
- Contact Us
- USS Case Studies
The Latest Blogs From USS
The Office Mezzanine - A Great Investment?
read
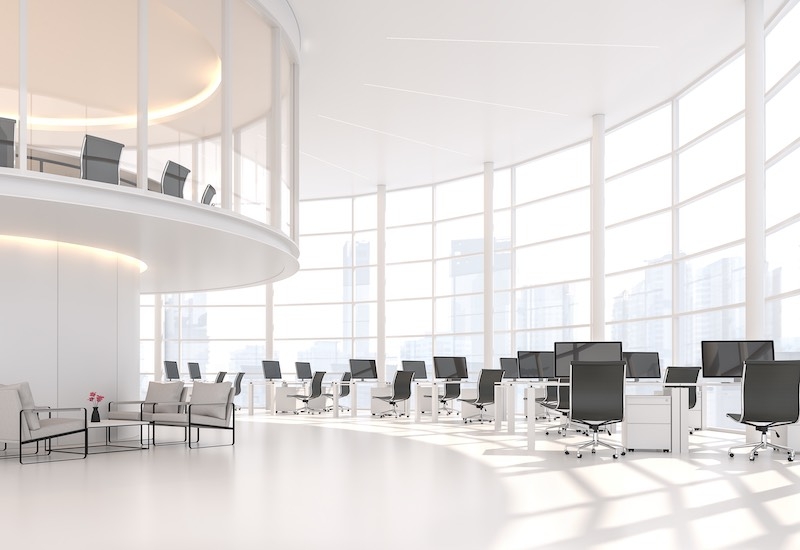
A mezzanine floor installation usually comes up for discussion in an industrial setting, including warehouses and factories. From a structural point of view, these buildings tend to have extremely high ceilings and, thus, a large amount of wasted vertical space. We’ve written on many occasions about the benefits mezzanine floors offer to warehouse and factory spaces. Still, the truth is that they can be equally effective when installed in an office building.
Suppose your understanding of a mezzanine floor is an industrial structure featuring bare wooden flooring, pallet gates and galvanised steel handrails. In that case, you’d be pleasantly surprised to see the kinds of mezzanine floors available for office spaces. In addition to the practical benefits these floors offer, the design and manufacture can provide a striking visual and corporate impact and create an appealing environment for employees and visiting customers alike.
The Financial Benefits
The affordability of an office or commercial mezzanine floor means that the kind of transformation on offer is not exclusive to wealthy corporates but is well within reach of many smaller businesses. Indeed, installing a mezzanine floor in an office space can pay for itself in the long run in terms of the efficiencies it will drive - and the fact that it is a much less expensive option than any other method of expanding office space. In simple terms, alternatives such as extending the footprint of a building, moving to alternative premises, or renting third-party storage for items that are taking up too much room are much more expensive than installing a bespoke and branded mezzanine floor.
Establish Your Requirements
The first question to ask yourself when deciding to have a bespoke mezzanine floor designed and installed is the functions you expect it to deliver. The best way to answer this question is to audit your current working arrangements – regarding factors such as the layout of workstations, the proximity of different departments and the use of storage facilities such as filing cabinets – and ask yourself how to perform tasks more efficiently. Alternatively, the answer to this question might be to use the additional space for facilities designed to improve employee morale, for example, breakout rooms for employees to relax and unwind or gather for informal meetings and workplace events.
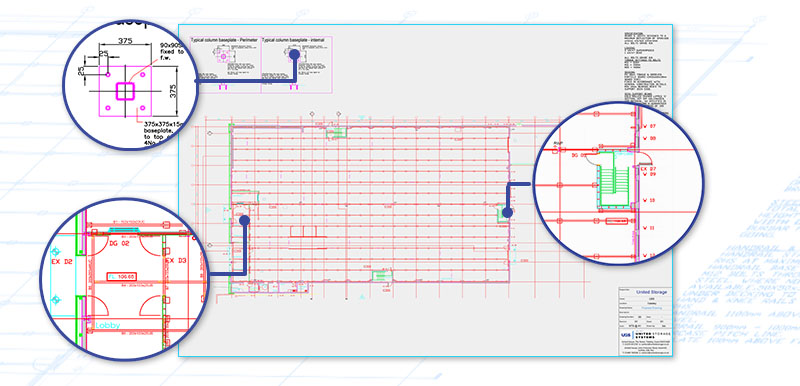
The versatility of mezzanine flooring is such that each business can choose between options such as a large open-plan breakout space, a collection of smaller rooms or a combination of the two.
The same choices apply to the layout of workstations across a newly installed mezzanine floor. The installation offers an opportunity to rationalise and streamline current working processes, taking steps such as shifting departments which often work together to be in closer proximity, designing smaller booths or enclosed areas for smaller group collaborations or installing the technology required for broader hot-desking based on the growing trend for hybrid working patterns (i.e. employees splitting their time between working from home and in the office). You can apply the same thinking to create meeting rooms on a new mezzanine floor, offering the chance to create bespoke spaces with the kind of data technology (Wi-Fi etc.) needed.
Storage
In industrial settings, creating a mezzanine floor is often driven by the need to create more storage space, and the same can be true of office space. Despite the promise of the ‘paperless office’, which has been a concept since the onset of widespread digital communications, certain offices can still generate significant amounts of paper documentation, the vast majority of which, for legal and professional reasons, has to be archived for some years after being created. In most cases, storage of this kind develops organically as a business grows, which can lead to essential data being kept in various places within a building and often being difficult to access when required. Installing a mezzanine floor offers the chance to rationalise storage, pulling it together in a single space away from other office functions.
Aesthetics and Branding
So far, we’ve looked at the practical advantages of an office mezzanine, but the design and installation can also enhance a business’s aesthetic appeal. There’s no doubt a mezzanine can make a powerful statement. The mezzanine floor design could house an elevated reception area to give every customer and business visitor a sense of awe - and even envy! Alternatively, installing a mezzanine could lift some of the office features from the ground floor, opening up space for a bespoke reception area beneath. In both cases, the design could match and enhance the broader branding of your company.
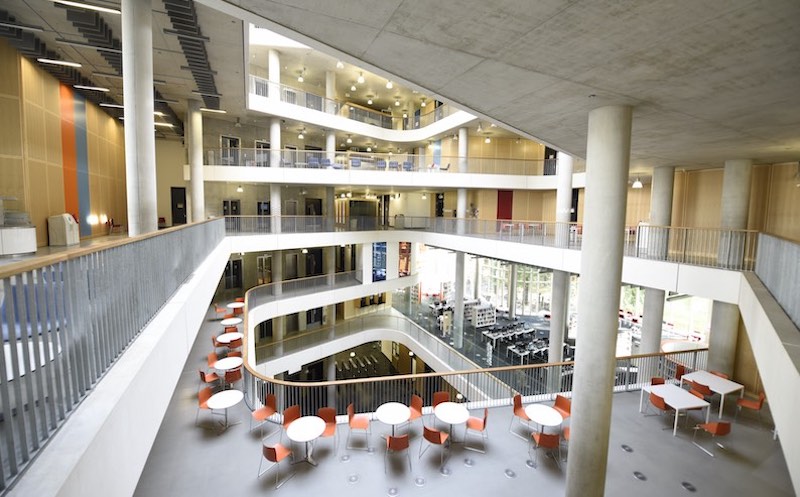
While industrial mezzanines emphasise functionality, applying various finishes and materials to an office mezzanine to create a visually pleasing installation is possible. Examples might include polished steel and glass, designer balustrades and handrails, staircases which combine visual appeal with accessibility - and flooring ranging from bespoke tiling to polished wood or carpeting. A combination of factors such as budget, timetables and the desired impact of the mezzanine will drive the choice. Still, the vital thing to remember is that the form and look of the mezzanine are flexible in the same way as its function is – and as with choices around the use of the space, such as the number of partitions put in place to create individual rooms, the options regarding the appearance of the mezzanine can be tweaked and modified as your business grows and changes.
So, our message is mezzanine floors aren’t solely for high-spending corporate businesses or industrial locations. And the right design choices could make all the difference to your office space. From enhancing your brand to boosting employee morale and streamlining the way you work, the right mezzanine floor could transform your office space and equip your business for future challenges.
This blog is for information purposes only and should not be construed as legal or financial advice and not intended to be substituted as legal or financial advice.
Find Us
S & L United Storage Systems Ltd
United House, The Street
Takeley, Bishop's Stortford
Hertfordshire, CM22 6QR
Company No. 1313816
VAT No. 291616253Say Hello
01279 871 787Copyright © 2025 S & L United Storage Systems Ltd. All rights reserved.
- About Us
