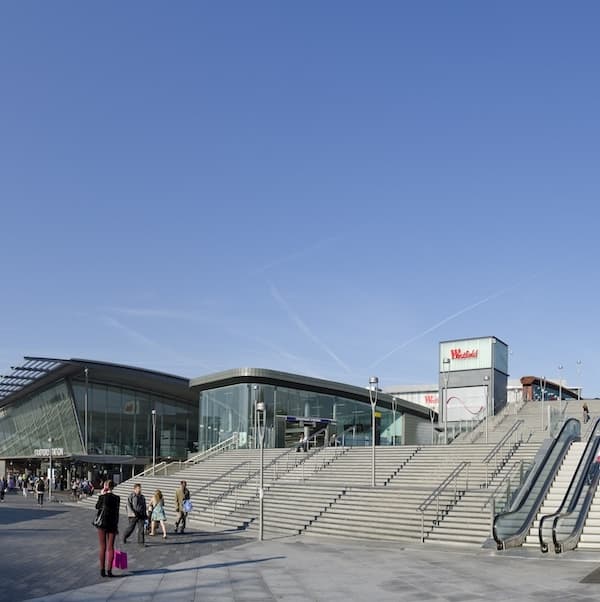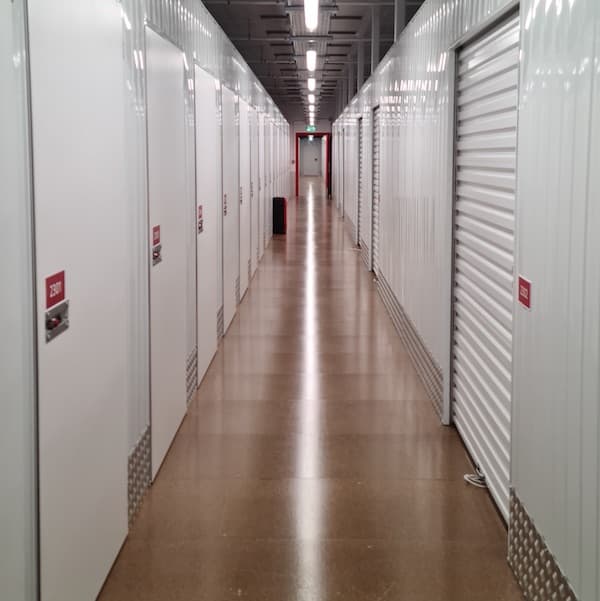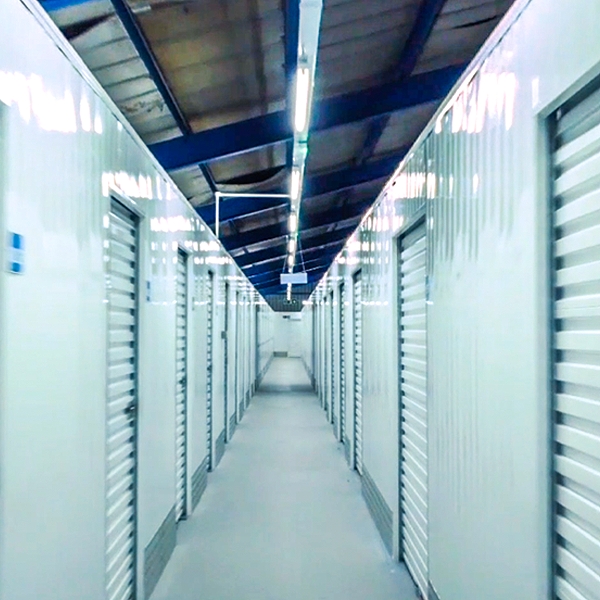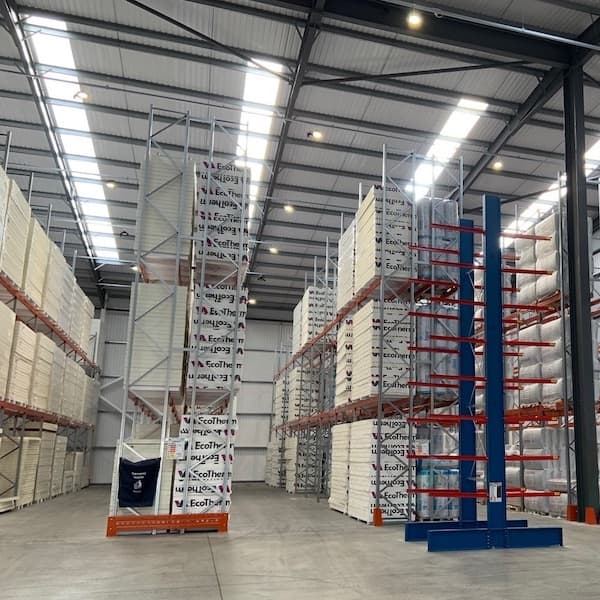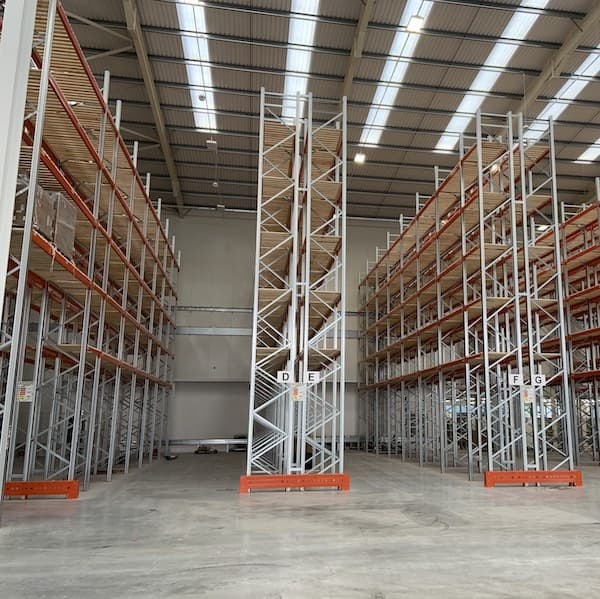- Mezzanine Floors
- Solutions
- Multi-Tier Mezzanines
- Mezzanine Pallet Safety Gates
- Mezzanine Staircases
- Mezzanine Handrails and Balustrades
- Mezzanine Decking
- Fire Protection for Mezzanine Floors
- Mezzanine Lift Shaft Design and Installation
- Resources
- Mezzanine Floor Calculator
- Mezzanine Floor Regulations and Building Control
- Self-Storage Mezzanine Floors
- Self-Storage Units
- Resources
- Self-Storage Site Selection Information
- Calculating The ROI of Self-Storage Conversions
- Planning for Automation in Self Storage
- Racking & Shelving
- Services
- Racking Design
- Racking Manufacture
- Racking Installation
- Racking Inspections
- Retail Racking And Shelving Systems
- Solutions
- Cantilever Racking
- Pallet Racking
- Coil Racking
- Longspan Shelving
- Tyre Racking
- Kimer Racking
- Live Storage Racking
- Drive In & Drive Through Racking
- Clip Shelving
- Mobile Shelving
- Custom Fabrications
- About Us
- USS Case Studies
- Self-Storage Fit-out For Raked Ceiling Building
- Mezzanine And Staircases For Entertainment Venue
- New Mezzanine And Staircases For Major Retailer
- Mezzanine Pallet Safety Gate
- Self-Storage Fit-Out Project For Brand New Facility
- Warehouse Racking, Wire Mesh & Shelving for New Warehouse
- Self-Storage Partition System & Components Installation
- Self-Storage Store Mezzanine And Staircases
- Multi-Tier Mezzanine For Logistics & Distribution Facility
- Warehouse Plant Platform
- Self-Storage Facility Space Expansion
- Mezzanine Floor For Distribution Warehouse
- Bespoke Feature Staircase & Mezzanine
- Single Level, Multi-Use Mezzanine
- Mezzanine For A New Building
- Mezzanine Floor For Plumbing Supplies Warehouse
- New Racking System and Mezzanine Floor
- Car Park Conversion To Self Storage Facility
- Pallet Racking and Cantilever Racking For Warehouse
- Two Mezzanine Floors For Self-Storage Facility In Birmingham
- Our Accreditations
- Contact Us
- USS Case Studies
The Latest Blogs From USS
Warehouse Layout - Practical Ways To Optimise Space for People and Products
read
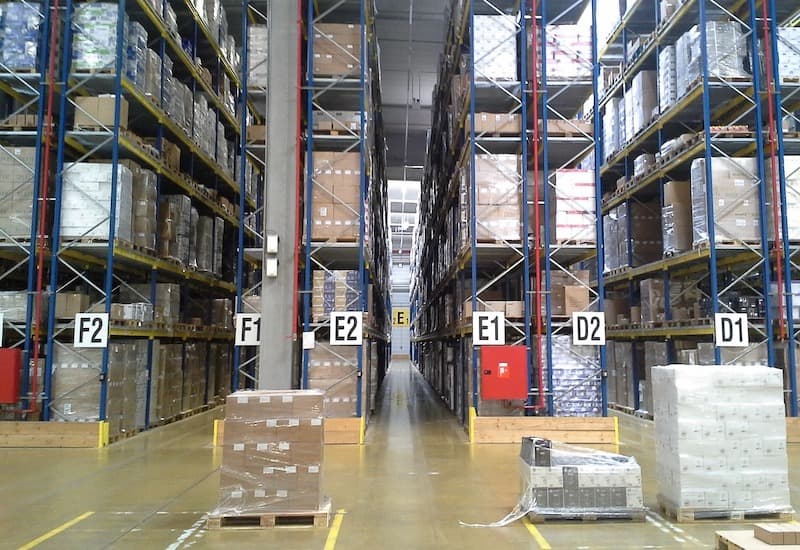
The day-to-day operation of a warehouse is a complex and multifaceted logistical challenge.
The sheer weight of operational information which needs to be acted upon can be such that it is all but impossible to step back and take a strategic view. From the point of view of the person tasked with making sure that warehouse storage runs in a smooth and efficient manner, this failure to take a top-down view is understandable, but it can still result in a warehouse running at considerably less than maximum efficiency.
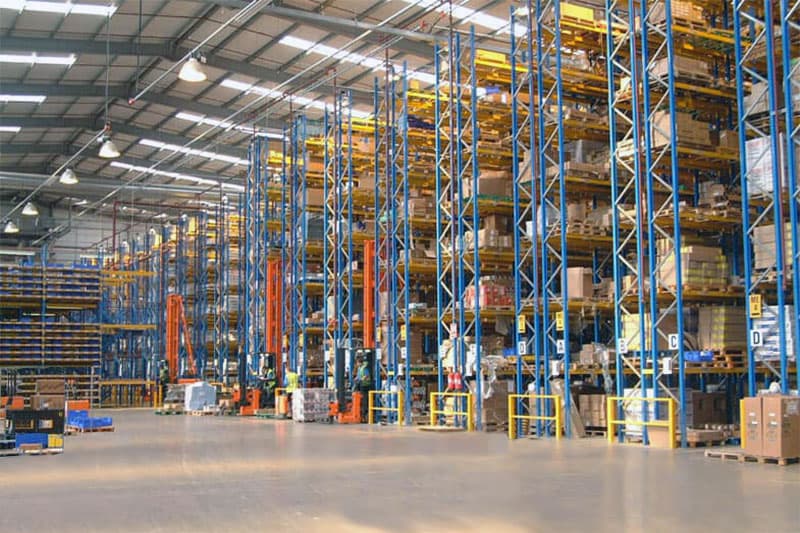
The demand for warehouse space in the UK has spiked in 2020 due to the sudden huge rise in online retail activity. No matter which particular set of statistics are analysed, it isn’t hard to find facts and figures highlighting just how much-repeated lockdowns and local restrictions have boosted e-commerce across the board. According to analysts at Edge Retail Insight, online sales in the UK are expected to rise by 19% during 2020, from £66.3bn in 2019 to £78.9bn, with other analysts predicting that, in total, online commerce will account for a massive 30% of UK retail sales during the course of this year. This is a shift in consumer behaviour which, although it has been prompted by a highly unusual health emergency, is likely to become entrenched as consumers become accustomed to the convenience and ease of shopping from the comfort of their own home. What might be bad news for High Street retailers is likely to be good news for the warehouse storage industry as a whole, with multiple orders for a huge range of products leading to an increase in demand for large scale storage space that can be managed efficiently.
According to industry analysis carried out by real estate specialist Knight Frank, the shift to e-commerce across the UK is set to be maintained, and in 2020 alone will lead to demand for an additional 30 million square feet of warehouse space, with every £1 billion in online retail sales triggering a requirement for 1.36 million square feet of warehouse space. By 2024 this growth in online retail is predicted to drive demand for an extra 92 million square feet of warehouse space.
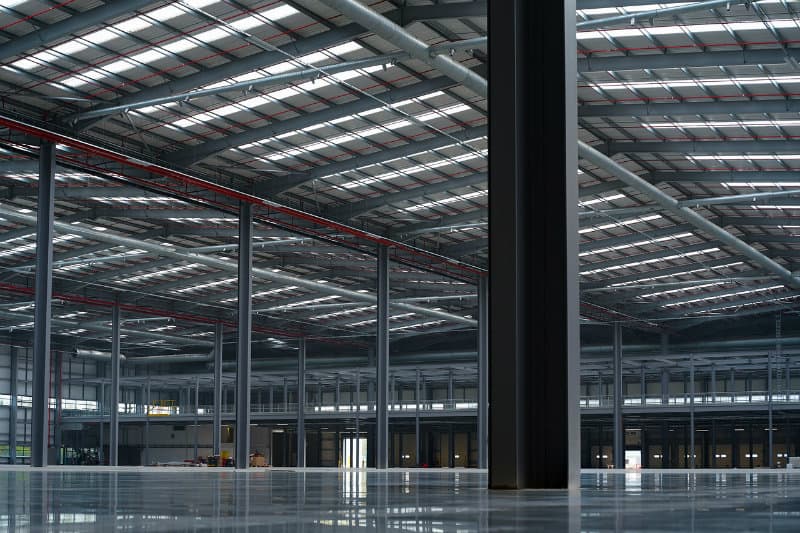
For anyone working in the warehouse storage sector this shift in consumer behaviour and the rise in demand for high turnover storage space which it has triggered represent an opportunity and a huge challenge. The opportunity pretty much speaks for itself, but the challenge lies in ensuring that your particular warehouse facilities have been optimised to take advantage of the extra demand which is all but guaranteed. For many, the option of moving to larger premises or expanding existing premises by building on to them will simply be unaffordable, so the chance to play a part in what seems set to be a warehouse storage revolution will depend upon optimising the space already available. This involves the kind of strategic view of the available space mentioned at the outset, and finding the time to take that kind of view may be a little easier if it’s driven by a fundamental change in the market place.
Revamp Your Racking!
The first and simplest means of optimising the space within a warehouse is probably a revamp of the racks being used. If the gap between the top of the pallet and the base of the beam above is more than 4 to 6 inches - the height needed for forklift operation – then this is space which could be utilised for storage. No matter how small the extra space is, once it’s been multiplied by the length and breadth of all the racking present in a warehouse the amount of spare capacity is likely to be considerable. This is the capacity which you could take advantage of by either fitting new racks or re-arranging the configuration of those racks. Choice of racking is important too of course and there are plenty of options depending on your needs, from longspan racking and pallet racking to cantilever and cable racking there's a warehouse racking solution for just about anything you want to store!
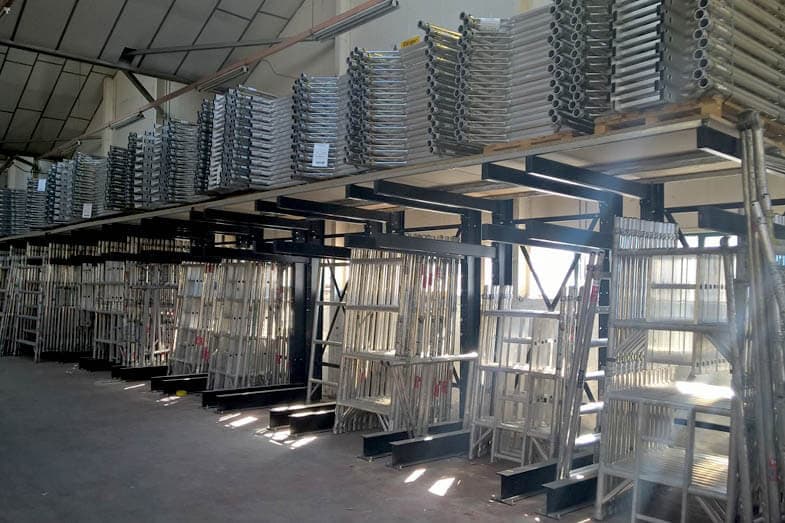
The most obvious rearrangement of the racks involves minimising the aisles between them. As long as the space between each row of rack is sufficient for a fork lift truck and other operatives to work safely (including any space needed for the forklift to turn) then it’s as large as it needs to be, and narrowing the aisles across the entire area of a warehouse can free-up considerable floor space. In addition to making room for more racking, narrower aisles might have the added bonus of being easier to keep clean – experience shows that the more empty space there is in a warehouse, the more likely that space is to fill up with debris which is not only unsightly and inefficient but also actively dangerous.
When a well known hire company faced exactly that kind of problem in a warehouse in Glasgow they opted for 3 bays of pallet racking, each one of which was five metres high, with anti-collapse mesh fitted in order to prevent the goods being stored falling into a walkway area. The solution offered multiple advantages – more storage space, a tidier working environment and increased operational efficiency.
Mezzanine Floors – Look Up!
Surveying the space available in a warehouse it can be all too easy to think in just two dimensions – length and breadth. In many modern buildings, however, the height of the construction means that thousands of square feet of storage space are being wasted in the area between the top of the racks and the ceiling many feet above. The easiest and most affordable means of turning this empty space into storage which pays for itself is through the installation of a mezzanine floor. Alternatively, mezzanines are also a great solution for locating your offices and administrative operations, freeing the lower spaces for more storage. Either way, you're making the most of the spaces you have. Depending on the available space and the budget allocated, mezzanine flooring in your warehouse could even create multiple levels of extra storage, each finished to the same high standards as the body of the warehouse itself, and with features such as staircases, handrails and pallet gates included to optimise efficiency and safety.

Solutions of this kind can be retrofitted into existing space or included as part of a new build warehouse project, and in both cases, they can be designed and constructed to maximise the use of the available space. In the case of a new build mezzanine, the inclusion of extra floors which don’t cover the same area as the initial ground floor space encourages extra flexibility, with space at the ground level freed up for facilities such as despatch and collection points and any office facilities required.
Watch Your Speed
Many of the tips for optimising the use of space within a warehouse involve shifts in understanding as much as construction solutions. Knowing which of your products moves in and out the warehouse the most quickly, due to demand, will enable you to locate the pallets containing those products the closest to the packing area, for example. Having high demand products scattered around the facilities and across different height levels, on the other hand, will add time on to each occasion when a load had to be collected. By analysing the speed with which inventory is shifted, you’ll be able to organise the storage for maximum logistic efficiency, and the right kind of system can track fluctuations driven by factors such as seasonal demand and work these into layout changes across the year.
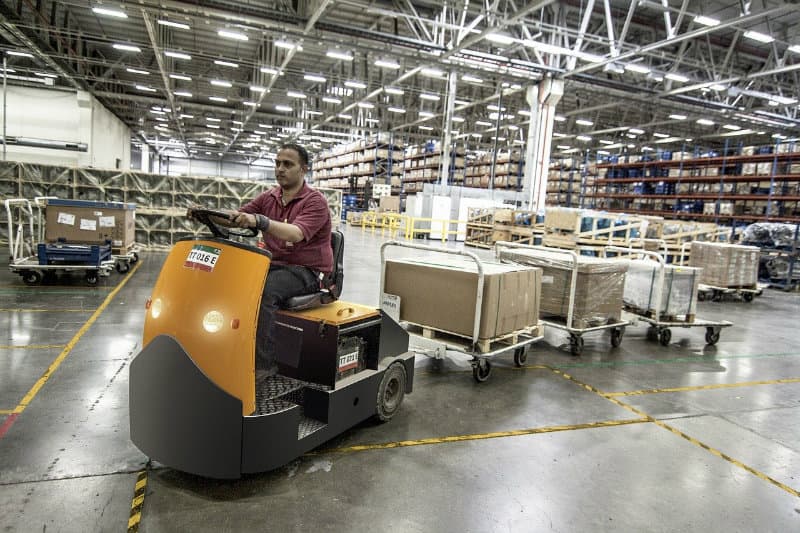
Know Your Departments and Their Needs
If some areas of a warehouse have a lower ceiling height than others then it makes sense to locate departments which aren’t as space-intensive in those areas. If packing, shipping and administrative sectors in a warehouse have large amounts of empty overhead space, then that space is being wasted, no matter how vital the activity in question is, and the areas should be relocated.
Optimising vs. Overfilling – Spot The Difference
Talking about cramming too much stock in a warehouse in an article about maximising storage may seem counter-intuitive, but the fact of the matter is that anything above 85% capacity is going to cause more problems in terms of operational efficiency than it generates as extra storage revenue. Here's why. Having to move one piece of stock simply to reach another is commonplace in overcrowded or badly organised warehouses, and it’s something that could waste hundreds of working hours when replicated across an entire warehouse operating full time. If the demand for storage is greater than can be handled without exceeding 85% then it’s time to look at optimising your use of space with the kind of practical tips – racking, rearrangement and mezzanine flooring that we've discussed here.
Could your operational efficiency be improved with some space optimisation? We'd be very happy to talk to you about your options. Contact us by phone or email for a no-obligation chat about how we can help.
This blog is for information purposes only and should not be construed as legal or financial advice and not intended to be substituted as legal or financial advice.
Find Us
S & L United Storage Systems Ltd
United House, The Street
Takeley, Bishop's Stortford
Hertfordshire, CM22 6QR
Company No. 1313816
VAT No. 291616253Say Hello
01279 871 787Copyright © 2025 S & L United Storage Systems Ltd. All rights reserved.
- About Us

