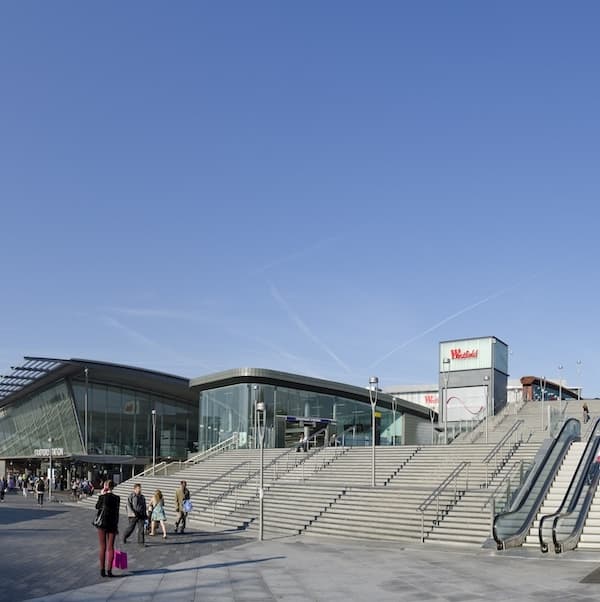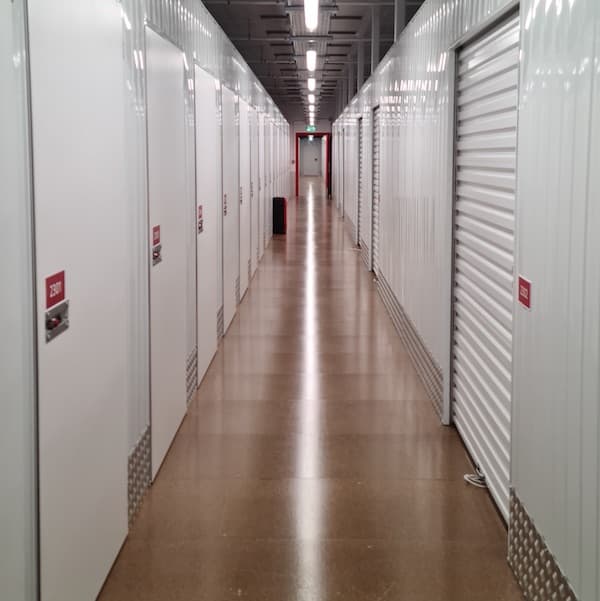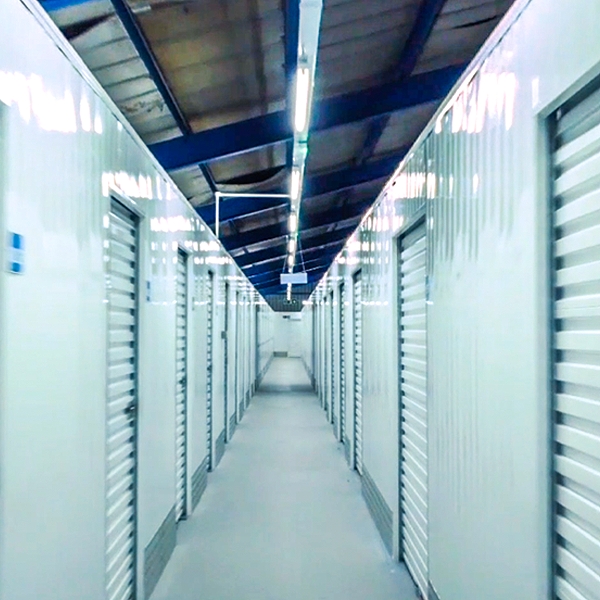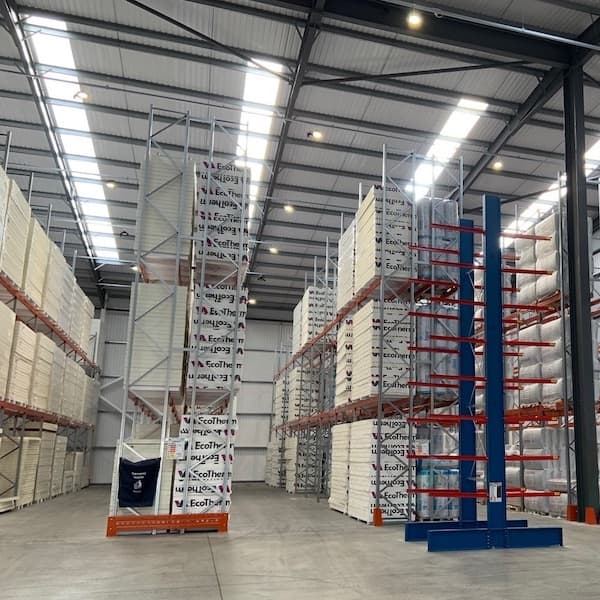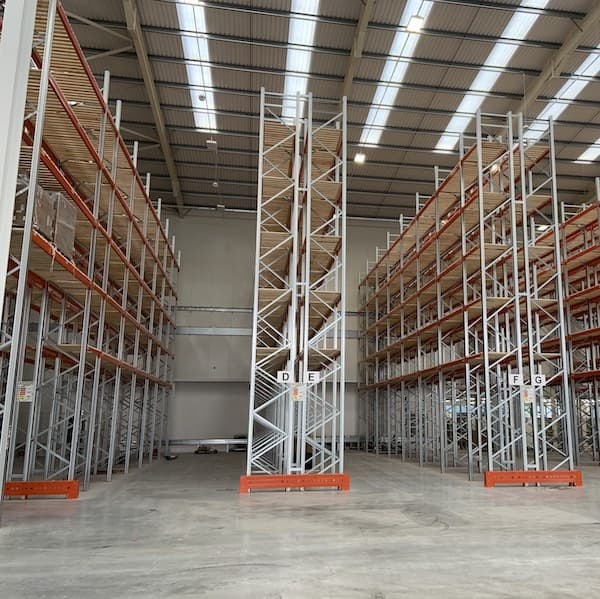- Mezzanine Floors
- Solutions
- Multi-Tier Mezzanines
- Mezzanine Pallet Safety Gates
- Mezzanine Staircases
- Mezzanine Handrails and Balustrades
- Mezzanine Decking
- Fire Protection for Mezzanine Floors
- Mezzanine Lift Shaft Design and Installation
- Resources
- Mezzanine Floor Calculator
- Mezzanine Floor Regulations and Building Control
- Self-Storage Mezzanine Floors
- Self-Storage Units
- Resources
- Self-Storage Site Selection Information
- Calculating The ROI of Self-Storage Conversions
- Planning for Automation in Self Storage
- Racking & Shelving
- Services
- Racking Design
- Racking Manufacture
- Racking Installation
- Racking Inspections
- Retail Racking And Shelving Systems
- Solutions
- Cantilever Racking
- Pallet Racking
- Coil Racking
- Longspan Shelving
- Tyre Racking
- Kimer Racking
- Live Storage Racking
- Drive In & Drive Through Racking
- Clip Shelving
- Mobile Shelving
- Custom Fabrications
- About Us
- USS Case Studies
- Self-Storage Fit-out For Raked Ceiling Building
- Mezzanine And Staircases For Entertainment Venue
- New Mezzanine And Staircases For Major Retailer
- Mezzanine Pallet Safety Gate
- Self-Storage Fit-Out Project For Brand New Facility
- Warehouse Racking, Wire Mesh & Shelving for New Warehouse
- Self-Storage Partition System & Components Installation
- Self-Storage Store Mezzanine And Staircases
- Multi-Tier Mezzanine For Logistics & Distribution Facility
- Warehouse Plant Platform
- Self-Storage Facility Space Expansion
- Mezzanine Floor For Distribution Warehouse
- Bespoke Feature Staircase & Mezzanine
- Single Level, Multi-Use Mezzanine
- Mezzanine For A New Building
- Mezzanine Floor For Plumbing Supplies Warehouse
- New Racking System and Mezzanine Floor
- Car Park Conversion To Self Storage Facility
- Pallet Racking and Cantilever Racking For Warehouse
- Two Mezzanine Floors For Self-Storage Facility In Birmingham
- Our Accreditations
- Contact Us
- USS Case Studies
The Latest Blogs From USS
Warehouse Racking Planning for Maximum Gain and Efficiency
read
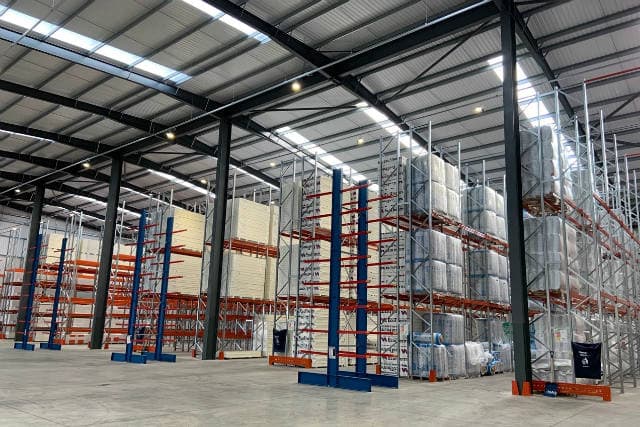
Getting the racking in your warehouse just right is vitally important in terms of maximising two things – the storage space you can utilise and the efficiency with which the warehouse as a whole operates.
Here at USS we specialise in designing and installing racking systems, combining specific solutions to create the right system for each area. This process might involve standard options such as pallet racking and cantilever racking or more specialised variations, including moveable pallet racking, coil racking, and custom-built galvanised racking, enabling all-weather items stored outdoors. We have experience with clients of every type – from businesses that need to store large items over a prolonged period to those with a high turnover of smaller goods coming in and going out of their warehouse on an ongoing basis. This experience has taught us that the planning stage of any warehouse racking installation is the most important. If there are mistakes, correcting them post-installation is bound to be highly disruptive and prohibitively expensive. Planning in-depth before installation is far more likely to result in a warehouse racking system that is 100% fit for purpose from day one.
Consult
If you run or own a large warehouse, you’re ideally situated to overview that warehouse and draw conclusions around strategic planning and long-term targets. However, what you might not be so well placed to understand is the day-to-day working of that warehouse on the ‘shop floor’. If you’re planning a revamp of existing racking provision, then it’s vital you consult in-depth with the people who interact with that racking daily. This consultation could include the employees responsible for unloading, storing, packing, and shipping items, as well as any forklift truck drivers, the managers who run the facility and any contractors you work with regularly. These people will explain in clear and actionable terms what needs fixing in your current racking and what their idea of an effective solution will be. If you’re installing racking from scratch, input from as many interested parties as possible will help you make the right strategic and practical decisions.
Workflows
You should choose the racking and storage solutions you install based on the workflows that run through your warehouse. This choice should factor in the size and type of goods stored and the speed with which individual items come in and go out. Decide whether simple bulk storage is more important than accessibility and the ability to pick items from the racking at speed or whether both will have to be combined to account for workflow alterations over time. As well as the overall amount of racking, calculate the type and mix of various lengths and depths of storage using specific information on the type, size and precise movements of the items flowing through the warehouse.

Utilise Height
While the temptation may be to concentrate on the square footage of floor space available for racking, it would be a mistake to ignore the potential for adding height to racking to take advantage of any available vertical space. Installing higher racking will, of course, impact the load the warehouse floor expects to bear and the stability of the racking itself. Factor these considerations into the racking choices made, taking into account the type and number of items being placed on the racking both immediately and in the future.
Another means of utilising the height offered in a warehouse is constructing a mezzanine floor, which opens up a whole new level for racking to be installed on and multiplies the working area available. As well as designing and installing the mezzanine floors themselves, the expert team at USS can work on aspects such as staircases and balustrades to deliver a complete solution.
Draw up Plans
If you can get hold of a copy of the warehouse's blueprint, this could prove invaluable when planning the racking you want to install. This is particularly the case if the warehouse in question is large or an unusual shape. If the blueprints aren't available, create your own schematic of the warehouse using grid paper and drawing to scale, where a square of the grid is equal to a square foot of floor space. To ensure that the match between the warehouse and your plan is entirely accurate, you'll need to measure the interior yourself and check each measurement taken at least twice.

Before reaching the point at which the racking you're considering is applied to the plan, ensure that you've included aspects such as supports or columns, any office area, staircases, sloping floors and pre-installed equipment. If the office area isn't already in place, make sure that you include it in your plans, as it's a vital aspect of the smooth running of any warehouse and shouldn't be crammed into some inconvenient corner as an afterthought. If the warehouse is receiving and shipping goods regularly, you must include the receiving and shipping areas in any plan. Furthermore, provide sufficient space to unload and unpack items as they arrive, check them for quality and sort them to be placed on the proper racks within the warehouse. The same applies to any shipping area, while many e-commerce warehouses will have to be planned with a dedicated packing station to get items ready to be shipped at speed.
Walk Through
Having created a plan of the installation you think your warehouse will need, take the preparations one stage further by marking out the various aspects of the plan on the warehouse floor using tape. As well as the planned racking units themselves, you could mark out the dimensions of any packing area, the office space and the extent of the receiving and shipping spaces. Pay particular attention to the key workflow areas, which will vary from case to case, dependent upon the nature of the items moving through the warehouse. Once you have the marked out dimensions in this way, it will be possible to walk through the processes you expect to perform within this layout. Get your employees to participate in these walk-throughs and make sure that you use as many of the tools you’d use in reality. For example, if you’ll be working with carts, pallet-jacks or forklifts, then run these items through the aisles which you have created on the warehouse floor multiple times to ensure that they not only fit but can move efficiently and smoothly. Load the carts and trucks you’ll be using with the kind of weight they’ll actually carry in practice and test key areas of the warehouse multiple times. The principle to bear in mind at this stage of planning is that it is much easier to peel off some tape and go back to the drawing board than shift a large scale racking unit, office space or mezzanine floor support once installed.
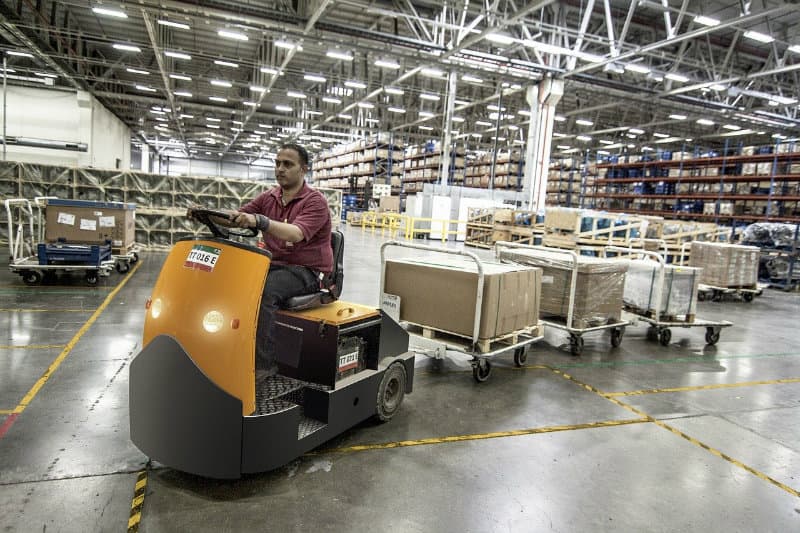
Once you’ve decided on a layout and begun to think about individual racking units, consider the modular solutions that will enable the racking to be adjusted if your business grows and changes. In tandem with this, think carefully about what the future of your business is likely to hold – as you would when preparing a business plan – and factor these expected changes into a custom racking solution. It’s no use having just enough storage for the opening day of a warehouse for example, if your figures show that the amount of stock you’ll be handling will likely increase by 25% in the next six months. Moveable pallet racking can play a major role in creating flexible solutions of this kind, shifting back and forth into and out of aisle space as and when demand dictates.
Employee Comfort
One final aspect which is easy to overlook when planning a warehouse space is the comfort and well-being of employees. The person in charge of a warehouse has both a duty of care to ensure that working conditions are as reasonable as possible and a vested interest in creating an environment that will boost employee morale and raise productivity. Something as simple as soft flooring in spaces where employees have to stand or walk could help to prevent foot and leg discomfort and back problems. On the other hand, adequate heating in the winter and air conditioning in the summer will play a big part in creating a comfortable working space. While the racking solutions installed by USS will always prioritise the health and safety of the people using them, the broader environment of the warehouse needs to follow suit to achieve the efficiencies promised by careful planning and installation.
This blog is for information purposes only and should not be construed as legal or financial advice and not intended to be substituted as legal or financial advice.
Find Us
S & L United Storage Systems Ltd
United House, The Street
Takeley, Bishop's Stortford
Hertfordshire, CM22 6QR
Company No. 1313816
VAT No. 291616253Say Hello
01279 871 787Copyright © 2025 S & L United Storage Systems Ltd. All rights reserved.
- About Us

