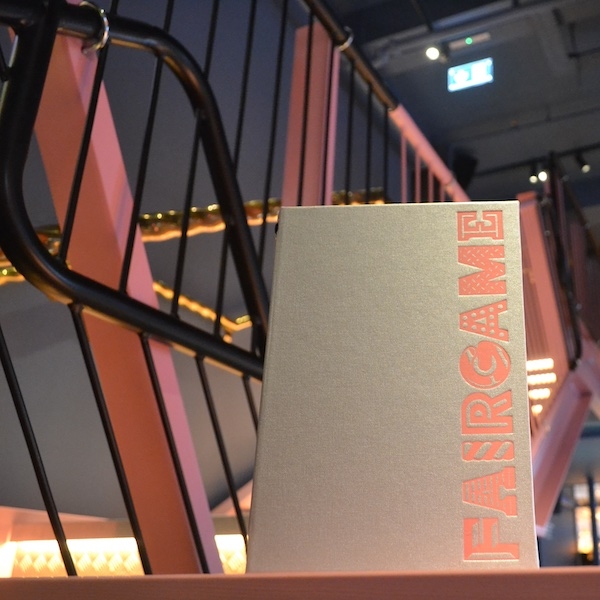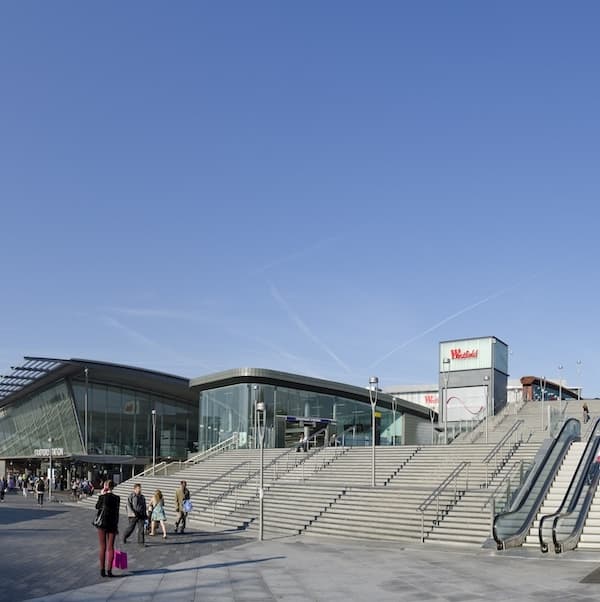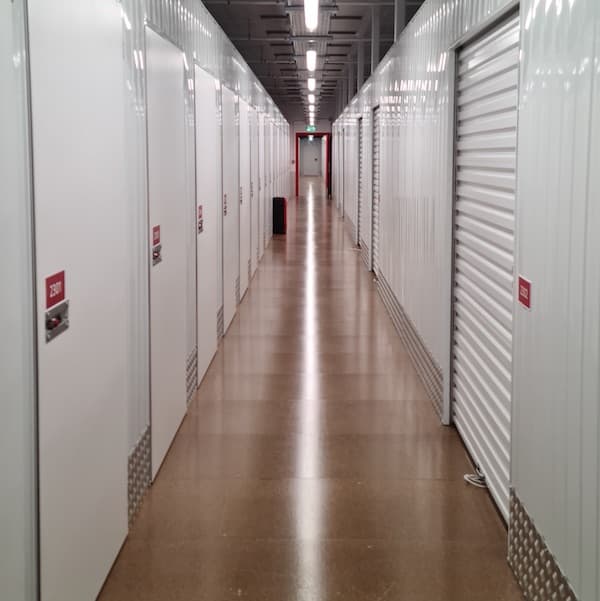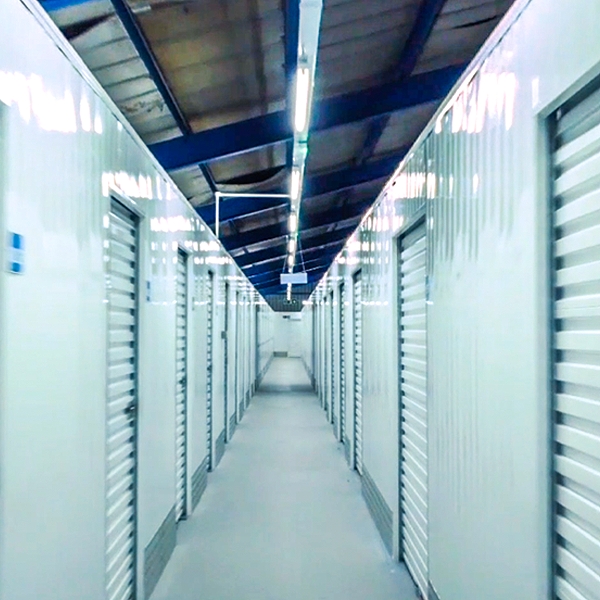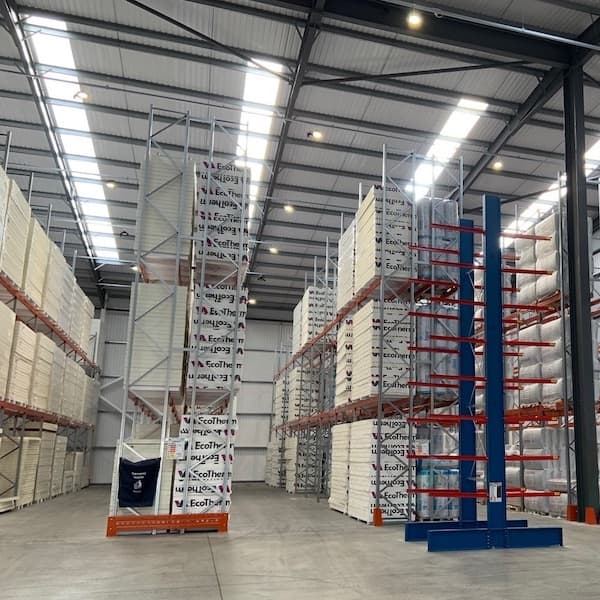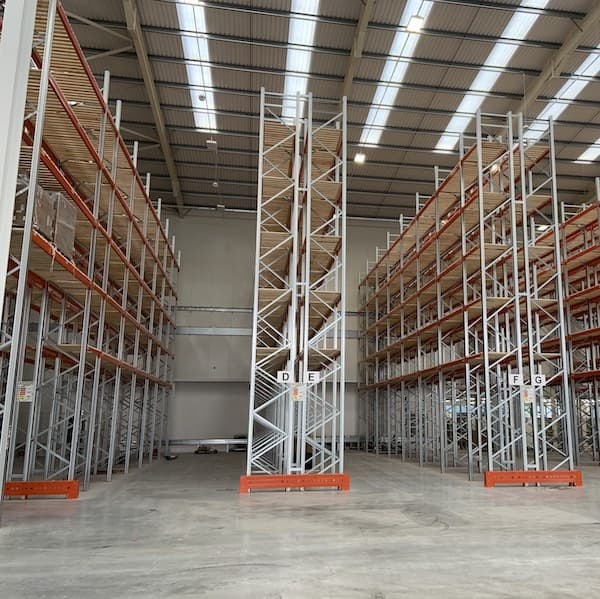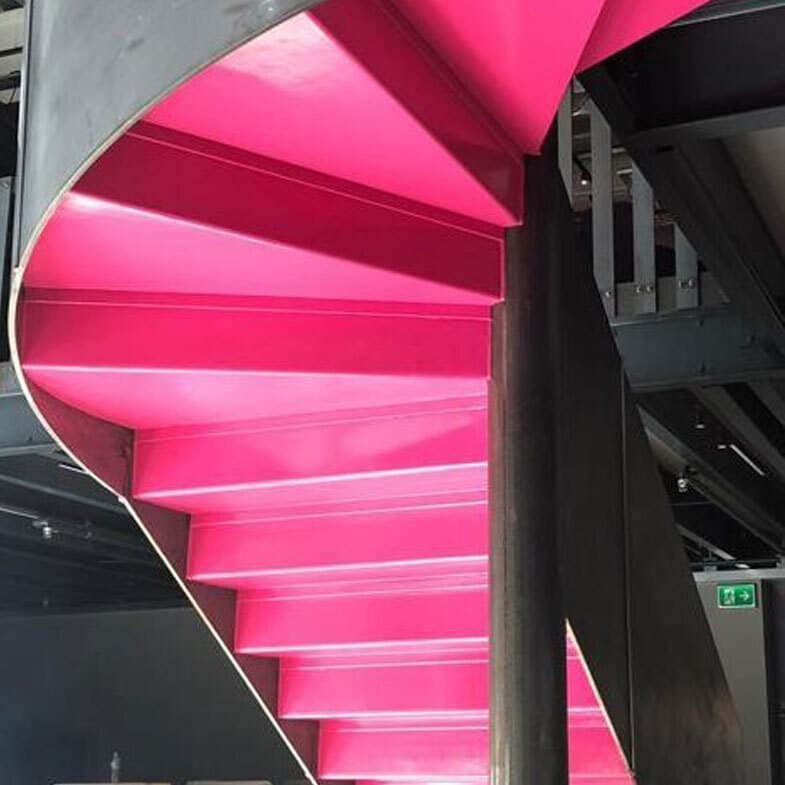- Mezzanine Floors
- Solutions
- Multi-Tier Mezzanines
- Mezzanine Pallet Safety Gates
- Mezzanine Staircases
- Mezzanine Handrails and Balustrades
- Mezzanine Decking
- Fire Protection for Mezzanine Floors
- Mezzanine Lift Shaft Design and Installation
- Resources
- Mezzanine Floor Calculator
- Mezzanine Floor Regulations and Building Control
- Self-Storage Mezzanine Floors
- Self-Storage Units
- Resources
- Self-Storage Site Selection Information
- Calculating The ROI of Self-Storage Conversions
- Planning for Automation in Self Storage
- Racking & Shelving
- Services
- Racking Design
- Racking Manufacture
- Racking Installation
- Racking Inspections
- Retail Racking And Shelving Systems
- Solutions
- Cantilever Racking
- Pallet Racking
- Coil Racking
- Longspan Shelving
- Tyre Racking
- Kimer Racking
- Live Storage Racking
- Drive In & Drive Through Racking
- Clip Shelving
- Mobile Shelving
- Custom Fabrications
- About Us
- USS Case Studies
- Self-Storage Fit-out For Raked Ceiling Building
- Mezzanine And Staircases For Entertainment Venue
- New Mezzanine And Staircases For Major Retailer
- Mezzanine Pallet Safety Gate
- Self-Storage Fit-Out Project For Brand New Facility
- Warehouse Racking, Wire Mesh & Shelving for New Warehouse
- Self-Storage Partition System & Components Installation
- Self-Storage Store Mezzanine And Staircases
- Multi-Tier Mezzanine For Logistics & Distribution Facility
- Warehouse Plant Platform
- Self-Storage Facility Space Expansion
- Mezzanine Floor For Distribution Warehouse
- Bespoke Feature Staircase & Mezzanine
- Single Level, Multi-Use Mezzanine
- Mezzanine For A New Building
- Mezzanine Floor For Plumbing Supplies Warehouse
- New Racking System and Mezzanine Floor
- Car Park Conversion To Self Storage Facility
- Pallet Racking and Cantilever Racking For Warehouse
- Two Mezzanine Floors For Self-Storage Facility In Birmingham
- Our Accreditations
- Contact Us
- USS Case Studies
- Services
- Self-Storage Design
- Self-Storage Fit-Out
- Self-Storage Remixes
- Self-Storage Conversions
- Solutions
- Uniscreen2000 Self-Storage Construction System
- External Self Storage Units
- Resources
- Self-Storage Site Selection Information
- Calculating The ROI of Self-Storage Conversions
- Planning for Automation in Self Storage



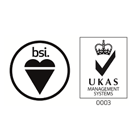


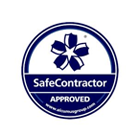

The Dependable Construction Partner For Self Storage Unit Businesses
Self-Storage Unit Construction
read
We design, manufacture and install structural steelwork, multi-level mezzanine floors, staircases, fire protection and lift shaft steelwork for self-storage companies. We also have the capability to supply and install individual self-storage units.
Mezzanine Floors For Self-Storage
We have been building and installing mezzanine floors in self-storage buildings since 1999 when the industry seriously expanded in the UK. Since then we have completed projects for many major self-storage operators including The Big Yellow Self Storage Company.
By installing a multi-tier mezzanine floor you can maximise the profitability of your building, using all the space from cladding to cladding and from floor to ceiling. A structural steel mezzanine with a timber deck is the most economical way to add additional levels to a building.
All of our mezzanine floors allow a choice of finishes to ensure the correct one for you. Our team of experts is on hand to suggest the most appropriate options and design a bespoke mezzanine floor to meet the needs of your business.
Staircases for Self-Storage
Multi-tier, industrial staircases for access or fire escape use, are supplied with a balustrade or wall handrails fitted to meet the required layout and the latest regulations. Painted or powder-coated finishes are available as standard. Galvanized or painted treads with contrasting nosings for safety purposes are also an option, particularly for external escape staircases.
Passive Fire Protection
In conjunction with the self-storage mezzanines and other systems we supply and install, we are able to offer a comprehensive range of passive fire protection systems suitable for self-storage businesses. These range from galvanised or decorative column casings to boarded or lay-in ceiling systems and spray-applied protective coatings.
Lift Shafts for Self-Storage
Steel lift shafts can be incorporated as part of the mezzanine floor and are clad in a shaft wall system which gives full 60 minute fire protection. Concrete lift shafts can be clad with a decorative plasterboard finish to the front of the lifts.
Self-Storage Unit Manufacturers
Our experienced fabrication team can manufacture the individual storage units for your facility, to meet your corporate style and specification.
Self-Storage Unit Creation
To create your self-storage facility we provide our UNISCREEN 2000 Unit Partitioning System, including white external walls and grey internal walls, which incorporates either swing or roller shutter doors or a combination of both to suit your facility’s requirements. In addition, we carry out the fabrication and installation of internal fittings including trolley bays and protective bollards to protect lifts and other areas from damage from trolleys.
Office Space
Column free areas can be provided as part of your self-storage facility giving you a reception area or open-plan office space without a forest of legs. Space can then be used for your team or rented to small businesses as serviced offices, giving you maximum flexibility and the opportunity to offer additional services to your customers.
Plasterboard walls can be protected by means of a chequer plate lining.
Self-Storage Design
Our team can provide layouts and designs for your self-storage units and your mezzanine floor to meet your specifications. We are also happy to work with architects to manufacture the internal fittings to their designs.
Case Study
Car Park Conversion To Self Storage Facility
This was a complete conversion and change of use project, taking an existing car park and creating a brand new 400+ unit self-storage facility.
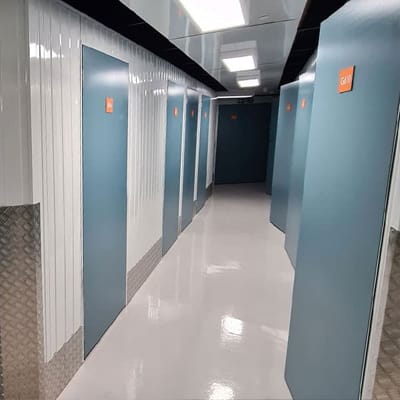
Case Study
Doubled Storage Capacity For A Self-Storage Facility
This project for a self-storage facility located in an older building involved multiple trades working together.
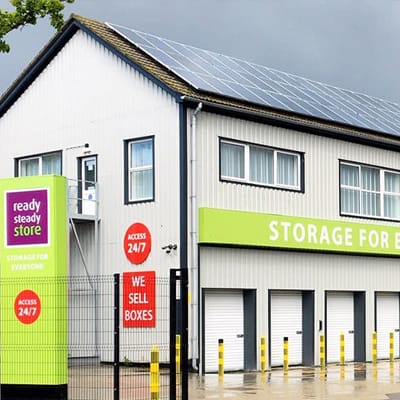
Get in touch
Associations And
AccreditationsFind Us
S & L United Storage Systems Ltd
United House, The Street
Takeley, Bishop's Stortford
Hertfordshire, CM22 6QR
Company No. 1313816
VAT No. 291616253Say Hello
01279 871 787Copyright © 2025 S & L United Storage Systems Ltd. All rights reserved.
- About Us
