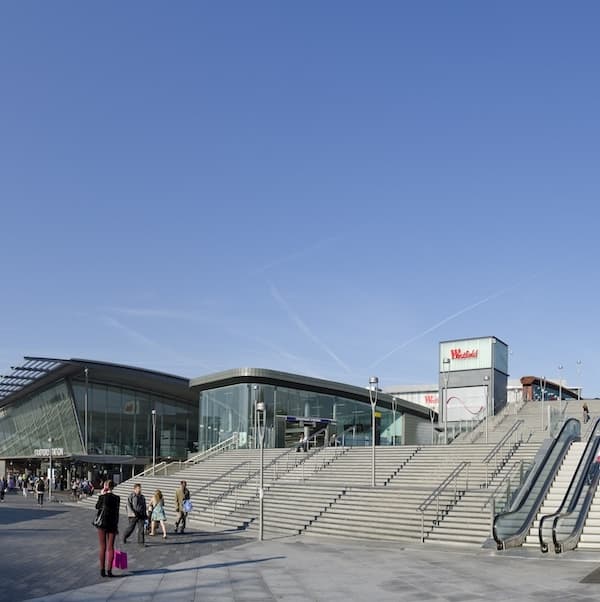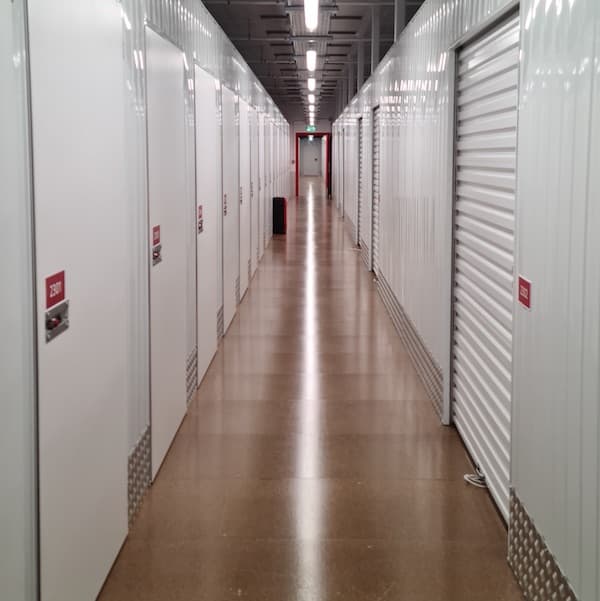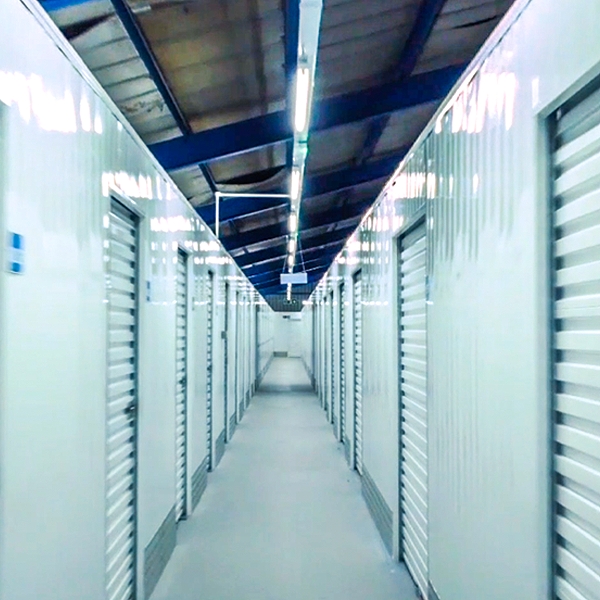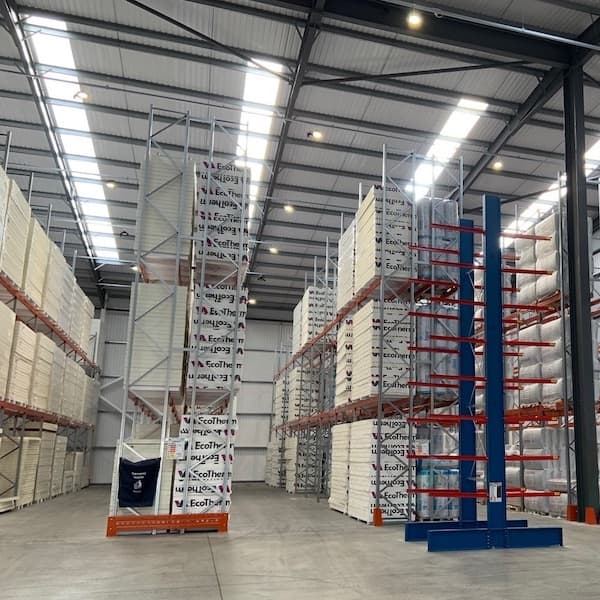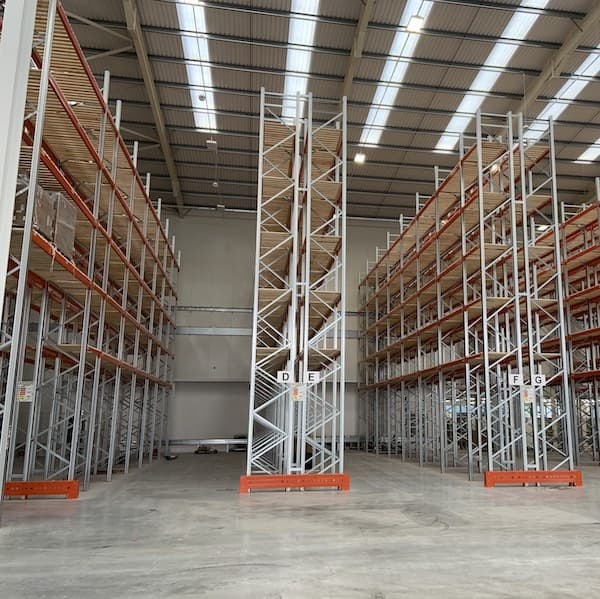- Mezzanine Floors
- Solutions
- Multi-Tier Mezzanines
- Mezzanine Pallet Safety Gates
- Mezzanine Staircases
- Mezzanine Handrails and Balustrades
- Mezzanine Decking
- Fire Protection for Mezzanine Floors
- Mezzanine Lift Shaft Design and Installation
- Resources
- Mezzanine Floor Calculator
- Mezzanine Floor Regulations and Building Control
- Self-Storage Mezzanine Floors
- Self-Storage Units
- Resources
- Self-Storage Site Selection Information
- Calculating The ROI of Self-Storage Conversions
- Planning for Automation in Self Storage
- Racking & Shelving
- Services
- Racking Design
- Racking Manufacture
- Racking Installation
- Racking Inspections
- Retail Racking And Shelving Systems
- Solutions
- Cantilever Racking
- Pallet Racking
- Coil Racking
- Longspan Shelving
- Tyre Racking
- Kimer Racking
- Live Storage Racking
- Drive In & Drive Through Racking
- Clip Shelving
- Mobile Shelving
- Custom Fabrications
- About Us
- USS Case Studies
- Self-Storage Fit-out For Raked Ceiling Building
- Mezzanine And Staircases For Entertainment Venue
- New Mezzanine And Staircases For Major Retailer
- Mezzanine Pallet Safety Gate
- Self-Storage Fit-Out Project For Brand New Facility
- Warehouse Racking, Wire Mesh & Shelving for New Warehouse
- Self-Storage Partition System & Components Installation
- Self-Storage Store Mezzanine And Staircases
- Multi-Tier Mezzanine For Logistics & Distribution Facility
- Warehouse Plant Platform
- Self-Storage Facility Space Expansion
- Mezzanine Floor For Distribution Warehouse
- Bespoke Feature Staircase & Mezzanine
- Single Level, Multi-Use Mezzanine
- Mezzanine For A New Building
- Mezzanine Floor For Plumbing Supplies Warehouse
- New Racking System and Mezzanine Floor
- Car Park Conversion To Self Storage Facility
- Pallet Racking and Cantilever Racking For Warehouse
- Two Mezzanine Floors For Self-Storage Facility In Birmingham
- Our Accreditations
- Contact Us
- USS Case Studies
The Latest Blogs From USS
Warehouse Racking Storage - Strategies and Choices to Improve Your Operation
read
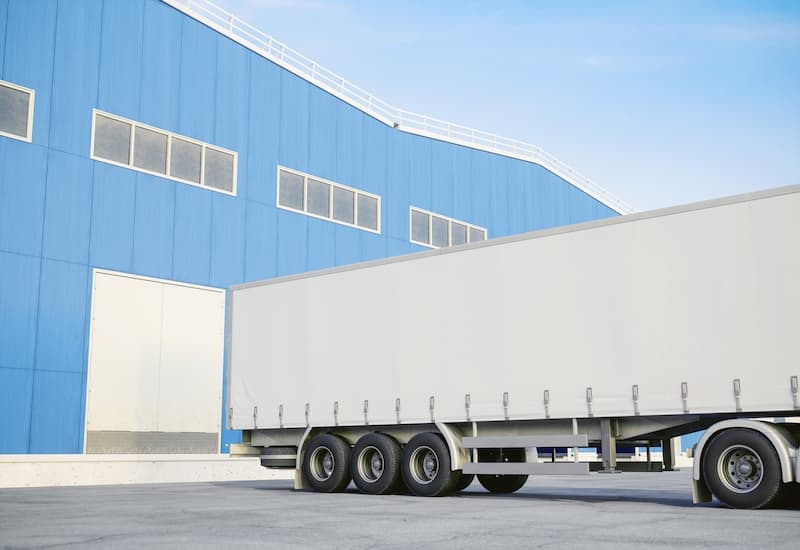
Figures published by the Office for National Statistics (ONS) in January of this year highlighted why maximising the use of space is likely to be the top priority for anyone building, fitting out or managing a warehouse or distribution centre during 2021.
According to figures, online sales grew by 46% during the course of that year, the most significant year on year increase since 2008, when online provision was initially becoming established as a mainstream retail option. The reason for the growth during 2020 was COVID-19, of course, and the repeated lockdowns, which saw most other forms of retail becoming inaccessible. The increase in online retail happened across the board, with sales of household goods up 73.9%, department store sales rising by 65.9%, and those classed as 'other', including electrical goods, jewellery, books, and toys, 73.4%.
Perhaps even more noteworthy than the sheer scale of online commerce is the shift in behaviour which underpins the figures. According to a report published by Retail Economics and Natwest, since the pandemic started, 46% of consumers purchased items online that they had hitherto only ever purchased in store. While 32% of all consumers expected to carry on shopping online in the future, the figure rose to 40% in 45-54-year-olds. At the same time, a US report compiled by Adobe predicted that the shift to online retail in the country would become permanent, with the amount spent online set to hit $1 trillion by 2022.
All of which indicates that the demand placed on warehouses and distribution centres is likely to stay at or around the current unprecedented levels in both the medium and longer-term. That's why there's never been a better time to take a good look at how to make the most of the space available within a warehouse while maximising the operations taking place. The racking strategies adopted by the people in charge of warehouses can make all the difference in terms of these vital metrics – space and efficiency – but an analysis of the current state of play is advisable before completing any improvements.
An Overview
Knowing exactly how and when items move in and out of a warehouse is the key to planning the layout and nature, of the warehouse's racking, with maximum efficiency. In too many cases, the installed racking has grown piecemeal as demand increases, with warehouse owners and managers utilising the total floor space on offer without considering approaches that take advantage of the entire space within a warehouse and streamline the movement of items through that space.
When creating the basic floor plan of a warehouse, factors such as where warehouse owners will receive goods, sort, pack and ultimately ship need to be taken into account, as will the placement of vital operational aspects such as office space.
Suppose the racking is already in place, and the intention is to increase current levels of warehouse efficiency. In that case, the first thing that needs to happen is a comprehensive review of existing operations. Decide on the metrics which are most important for the operation of your warehouse – options are likely to include the number of items the space is capable of storing and the processing speed of an individual item through that area. Draw up a set of key performance indicators such as the cost per item shipped from the warehouse and the number of items the warehouse can process in a single day. In terms of efficiency, the distance travelled by each employee could also provide an insight into how efficiently – or not – the installed racking operates. Another consideration is the number of interactions needed to take each item from arriving in the warehouse to successful shipping. In simple terms, there really is no such thing as too much information when it comes to planning for maximum efficiency. Once there is a set of established KPIs, consider using the same metrics in the future to ensure that maximum efficiency is maintained.
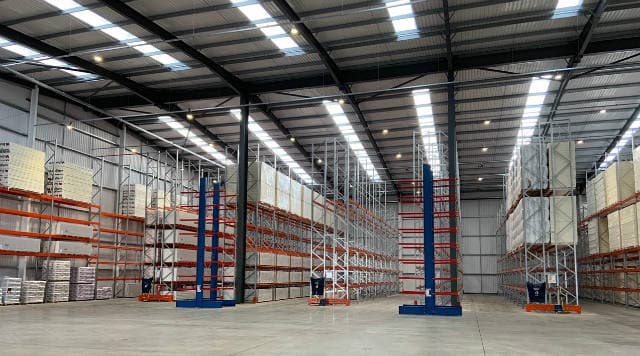
Another planning consideration for warehouse racking is the varied nature of the goods moving in and out of the warehouse. The unique code given to each item that moves through a warehouse is known as a stock-keeping unit (SKU) code. Utilise SKUs to quickly distinguish those items moving through the warehouse due to ongoing demand and those that sit for longer on the racking. The most efficient use of the space will store the fast-flow products in more accessible locations than the slow-flow items, recognise which things fall into these categories, and account for seasonal changes. This exercise plays a vital role in planning and installing efficient racking systems. In addition, the racking holding the fast-flow items needs to be placed as close as possible to the warehouse's packing area, which, in turn, needs to be proximate to the shipping area. The alternative to this approach would entail grouping items of a similar kind or function - for example, using factors such as type of item, the identity of the manufacturer, or the country of origin - an approach that might be effective. Still, it might increase the time spent searching for items and the distance which each item (and, of course, the employee dealing with that item) has to move while being processed.
In many cases, the desire to make maximum use of the space available will encourage the creation of rows of racking that run along the entire length of warehouse space - believing that cramming every available bit of space with storage will enhance efficiency. While this approach will maximise the square footage available for storage, it is likely to negatively impact efficiency even if coupled with ensuring the narrower aisles still support the safe movement of employees and specialist equipment like forklifts. At the planning stage, calculate the time it would take for employees to work with rows that are as long as possible, and then compare this with the more effortless movement around a facility made possible by creating aisles that run across as well as along the space. Any storage space sacrificed for a few strategically placed cross-aisles could be more than compensated for by the greater ease and speed with which items can move around the warehouse.
Once there is a maximised layout in respect of placement and racking type, create a location numbering system. Such a numbering system could be based, for example, around any combination of zone, bay, aisle, level and position. If there are consistent colours and numbers, this will make it much easier for employees to find the items they need to fulfil orders and make it crystal clear exactly where each object needs storing following arrival at the warehouse.
The Details
Here at USS, we have the experience and expertise needed to create and install a bespoke racking system that, when required, can combine different types of racking to drive the kind of efficiency across a warehouse that is the ultimate aim of the analysis and planning outlined above. The default choice is standard pallet racking which is easily accessed using a forklift truck. A key advantage of pallet racking of this kind is that it maximises the vertical space within a warehouse. This factor is often neglected due to the overly focused planning on the floor's available square footage.
Plenty of alternatives to pallet rack systems are available - moveable pallet rack systems can be installed, enabling the alternation of the racking layout to account for lower demand of particular items during different times of the year. Push-back racking is a form of moveable racking which places the racking on mobile carts that push back and nest when a new pallet is added. This solution maximises flexibility and works with limited space as long as the items in question are of consistent weight and size.
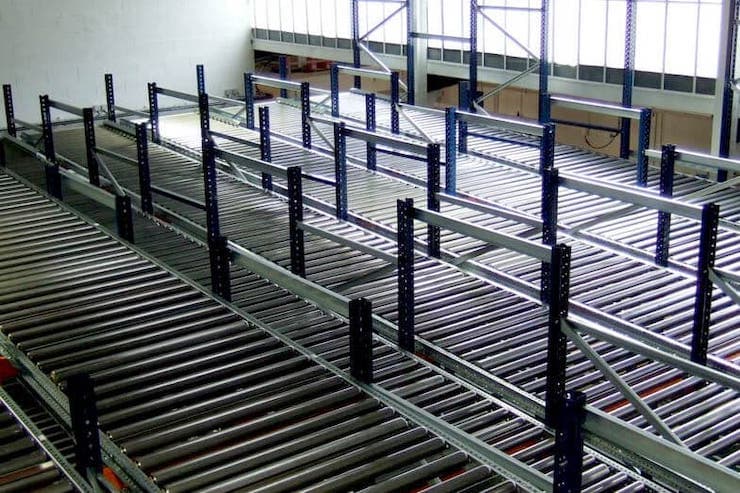
Double reach pallet racking is two rows deep rather than just a single row; when placed back-to-back, this dramatically reduces the number of aisles needed in a warehouse. A specialist solution such as narrow aisle racking can be designed and installed but will require specialised forklift trucks and rail or wire guidance. As with all racking solutions, decide whether to install narrow aisle racking taking into consideration the trade-off between the extra initial investment required and the improvement likely to be delivered in terms of operational efficiency.
Drive-in racking stores the pallets on rails and is the perfect solution for items stored using first in/last out stock rotation, while drive-through racking is better suited to first in/first out stock rotation. For both options, the use of warehouse space is optimised, with drive-through racking offering greater accessibility.
Ultimately, whether it's a new-build warehouse racking and storage installation or a racking refurbishment that's needed, you should start with a plan. This plan should consider all your business needs. Tackling the fundamental questions first will pay dividends across all aspects of your project!
This blog is for information purposes only and should not be construed as legal or financial advice and not intended to be substituted as legal or financial advice.
Find Us
S & L United Storage Systems Ltd
United House, The Street
Takeley, Bishop's Stortford
Hertfordshire, CM22 6QR
Company No. 1313816
VAT No. 291616253Say Hello
01279 871 787Copyright © 2025 S & L United Storage Systems Ltd. All rights reserved.
- About Us

